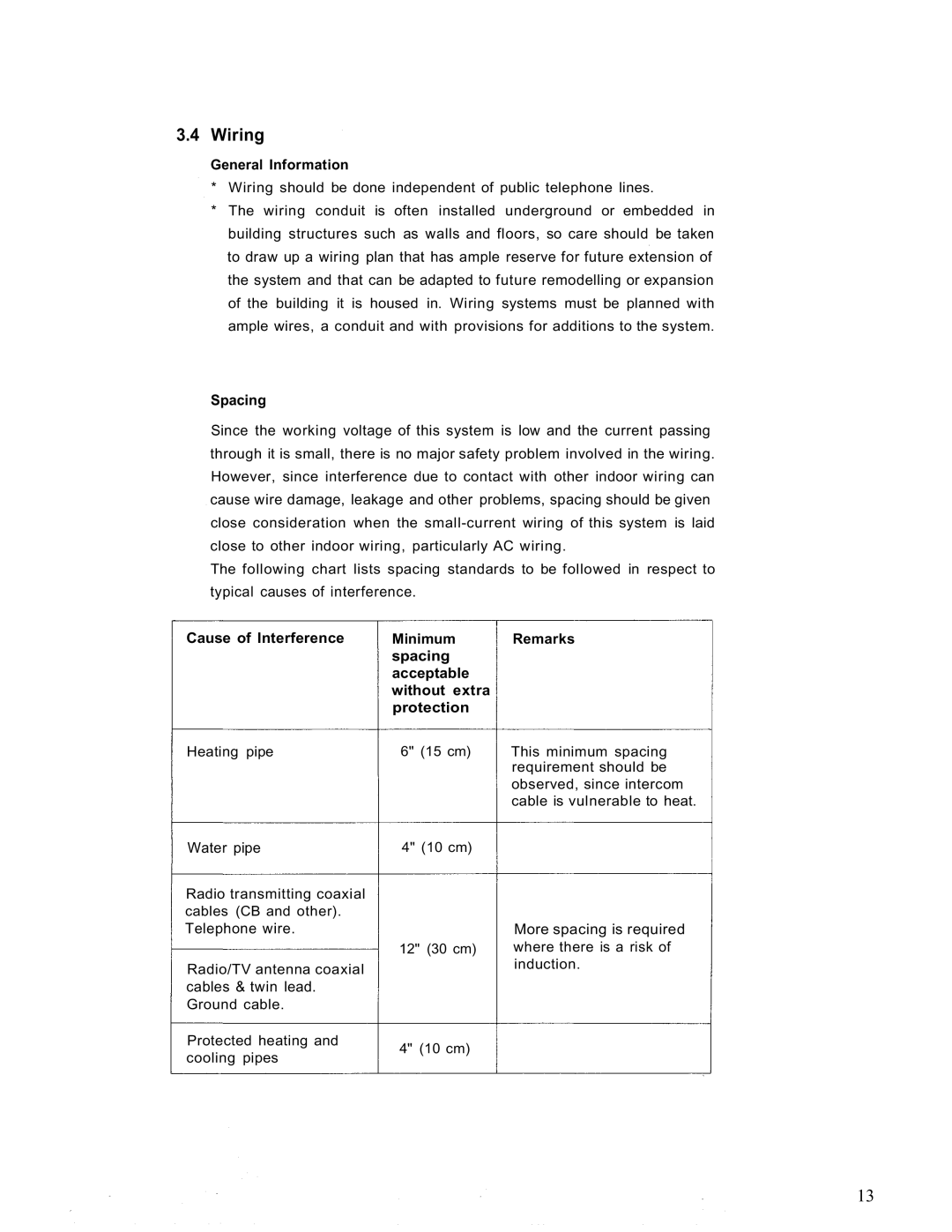
3.4 Wiring
General Information
*Wiring should be done independent of public telephone lines.
*The wiring conduit is often installed underground or embedded in building structures such as walls and floors, so care should be taken to draw up a wiring plan that has ample reserve for future extension of the system and that can be adapted to future remodelling or expansion of the building it is housed in. Wiring systems must be planned with ample wires, a conduit and with provisions for additions to the system.
Spacing
Since the working voltage of this system is low and the current passing
through it is small, there is no major safety problem involved in the wiring.
However, since interference due to contact with other indoor wiring can
cause wire damage, leakage and other problems, spacing should be given
close consideration when the
close to other indoor wiring, particularly AC wiring.
The following chart lists spacing standards to be followed in respect to
typical causes of interference.
Cause of Interference | Minimum | Remarks |
| spacing |
|
| acceptable |
|
| without extra |
|
| protection |
|
Heating pipe | 6" (15 cm) | This minimum spacing |
|
| requirement should be |
|
| observed, since intercom |
|
| cable is vulnerable to heat. |
Water pipe
Radio transmitting coaxial cables (CB and other).
Telephone wire.
Radio/TV antenna coaxial
cables & twin lead.
Ground cable.
Protected heating and cooling pipes
4" (10 cm)
12" (30 cm)
4" (10 cm)
More spacing is required
where there is a risk of induction.
13
