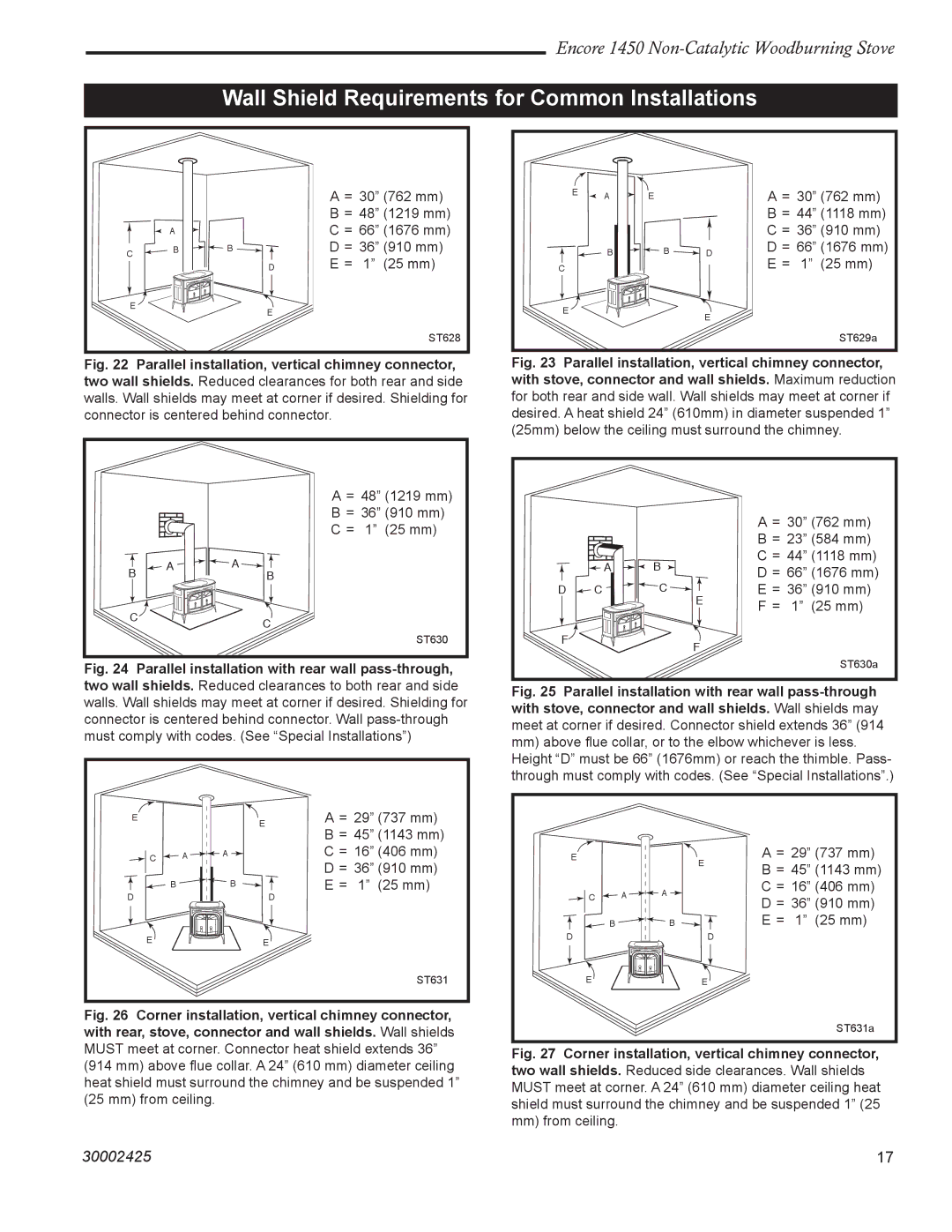
Encore 1450
Wall Shield Requirements for Common Installations
| A |
|
C | B | B |
|
| |
|
| D |
E | E |
|
A = 30” (762 mm) B = 48” (1219 mm) C = 66” (1676 mm) D = 36” (910 mm) E = 1” (25 mm)
ST628
E | A | E |
|
|
| ||
| B | B | D |
C
E | E |
|
A = 30” (762 mm) B = 44” (1118 mm) C = 36” (910 mm)
D = 66” (1676 mm) E = 1” (25 mm)
ST629a
Fig. 22 Parallel installation, vertical chimney connector, two wall shields. Reduced clearances for both rear and side walls. Wall shields may meet at corner if desired. Shielding for connector is centered behind connector.
Fig. 23 Parallel installation, vertical chimney connector, with stove, connector and wall shields. Maximum reduction for both rear and side wall. Wall shields may meet at corner if desired. A heat shield 24” (610mm) in diameter suspended 1” (25mm) below the ceiling must surround the chimney.
B | A | A |
| B | |
C |
| C |
|
|
A = 48” (1219 mm) B = 36” (910 mm) C = 1” (25 mm)
ST630
| A | B |
D | C | C |
|
| E |
F |
| F |
|
|
A = 30” (762 mm) B = 23” (584 mm) C = 44” (1118 mm) D = 66” (1676 mm) E = 36” (910 mm)
F = 1” (25 mm)
Fig. 24 Parallel installation with rear wall pass-through, two wall shields. Reduced clearances to both rear and side walls. Wall shields may meet at corner if desired. Shielding for connector is centered behind connector. Wall pass-through must comply with codes. (See “Special Installations”)
ST630a
Fig. 25 Parallel installation with rear wall pass-through with stove, connector and wall shields. Wall shields may meet at corner if desired. Connector shield extends 36” (914
mm)above flue collar, or to the elbow whichever is less. Height “D” must be 66” (1676mm) or reach the thimble. Pass- through must comply with codes. (See “Special Installations”.)
E |
| E |
|
| |
C | A | A |
D | B | B |
| D | |
E |
| E |
A = 29” (737 mm) B = 45” (1143 mm) C = 16” (406 mm) D = 36” (910 mm) E = 1” (25 mm)
E |
| E |
|
| |
C | A | A |
D | B | B |
| D |
A = 29” (737 mm) B = 45” (1143 mm) C = 16” (406 mm) D = 36” (910 mm) E = 1” (25 mm)
ST631
Fig. 26 Corner installation, vertical chimney connector, with rear, stove, connector and wall shields. Wall shields MUST meet at corner. Connector heat shield extends 36” (914 mm) above flue collar. A 24” (610 mm) diameter ceiling heat shield must surround the chimney and be suspended 1” (25 mm) from ceiling.
E | E |
ST631a
Fig. 27 Corner installation, vertical chimney connector, two wall shields. Reduced side clearances. Wall shields MUST meet at corner. A 24” (610 mm) diameter ceiling heat shield must surround the chimney and be suspended 1” (25 mm) from ceiling.
30002425 | 17 |
