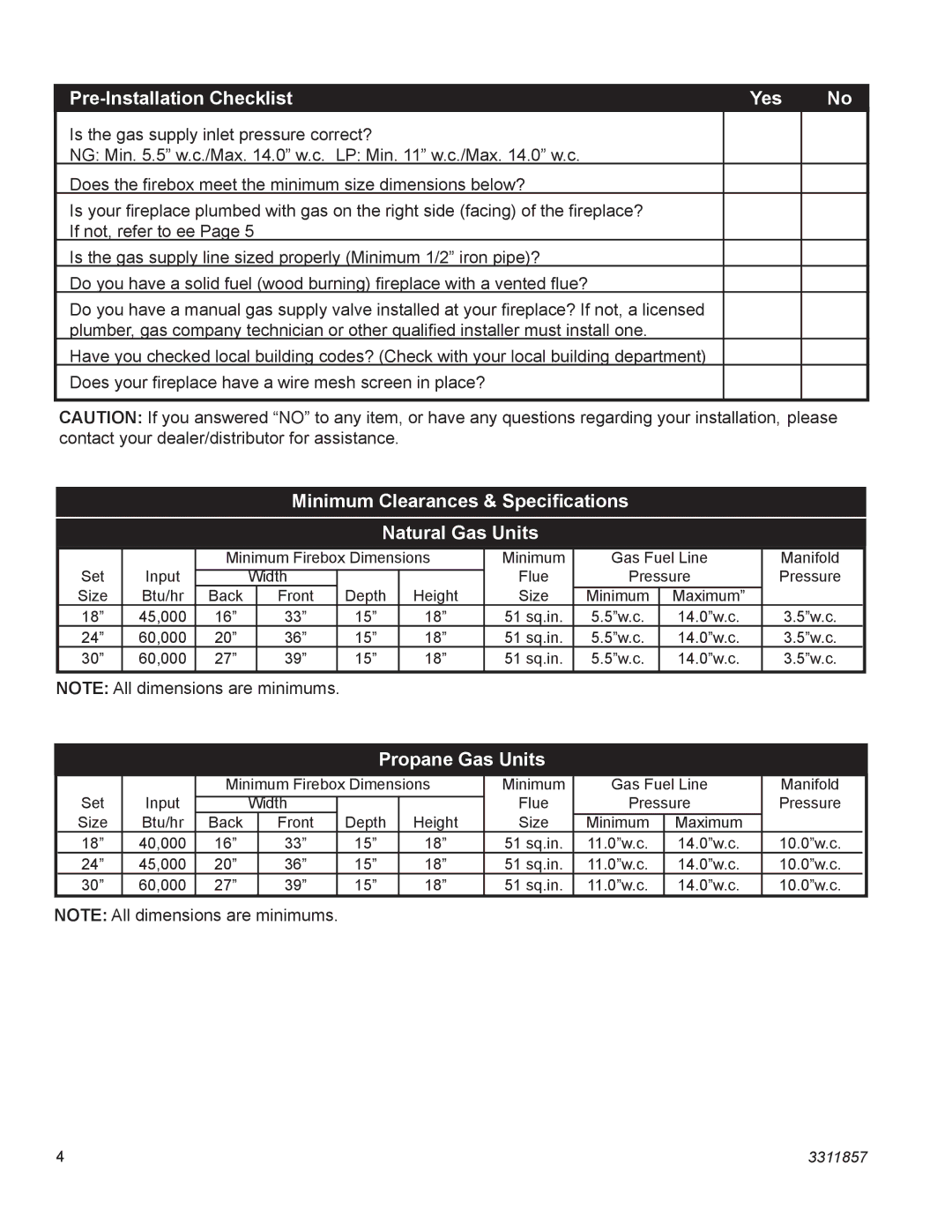SA30SKHRN, SA24SHKRP, SA18SHKRN, SA30SKHRP, SA24SKHRN specifications
Vermont Castings is renowned for its high-quality stoves and fireplaces, and its models SA18SHKRP, SA24SHKRP, SA30SKHRN, SA24SKHRN, and SA18SHKRN are no exception. These stoves are designed to deliver efficient heating while accentuating the beauty of any room.The SA18SHKRP and SA24SHKRP are notable for their sleek designs and exceptional heat output. The SA18SHKRP is a compact option, making it ideal for smaller spaces. Its wood-burning capability provides a warm ambiance while being remarkably efficient, using advanced combustion technology to ensure minimal smoke emissions. The stove also features a built-in air wash system that keeps the glass door clean, allowing for an unobstructed view of the flames.
On the other hand, the SA24SHKRP is slightly larger, making it suitable for medium-sized areas. The enhanced capacity allows it to burn longer and produce more heat, which is perfect for those chilly evenings. This model utilizes Vermont Castings’ renowned catalytic combustion system, enhancing its efficiency and reducing the need for excessive fuel consumption.
The SA30SKHRN is the high-capacity option designed for larger spaces or those seeking to heat multiple rooms. With an impressive firebox size, it ensures a longer burn time and a consistent heat output. It also incorporates Vermont Castings’ cutting-edge technology for clean burning. This model boasts a contemporary aesthetic, making it a striking addition to any modern setting.
Similarly, the SA24SKHRN and SA18SHKRN models cater to users seeking flexibility in heat management. Both stoves are designed to deliver efficient performance while being environmentally friendly. The SA24SKHRN offers a balance between size and heat output, making it a versatile choice for various living spaces. In contrast, the SA18SHKRN is geared towards those who need a compact but powerful heating solution.
All models come equipped with Vermont Castings’ precision engineering and craftsmanship, ensuring longevity and reliability. The durable construction is complemented by an array of customizable finish options, allowing homeowners to choose a design that fits their decor.
In summary, Vermont Castings’ SA series, including the SA18SHKRP, SA24SHKRP, SA30SKHRN, SA24SKHRN, and SA18SHKRN, combines efficiency with elegant design. Each model employs advanced technologies to ensure optimal performance while being mindful of the environment.

