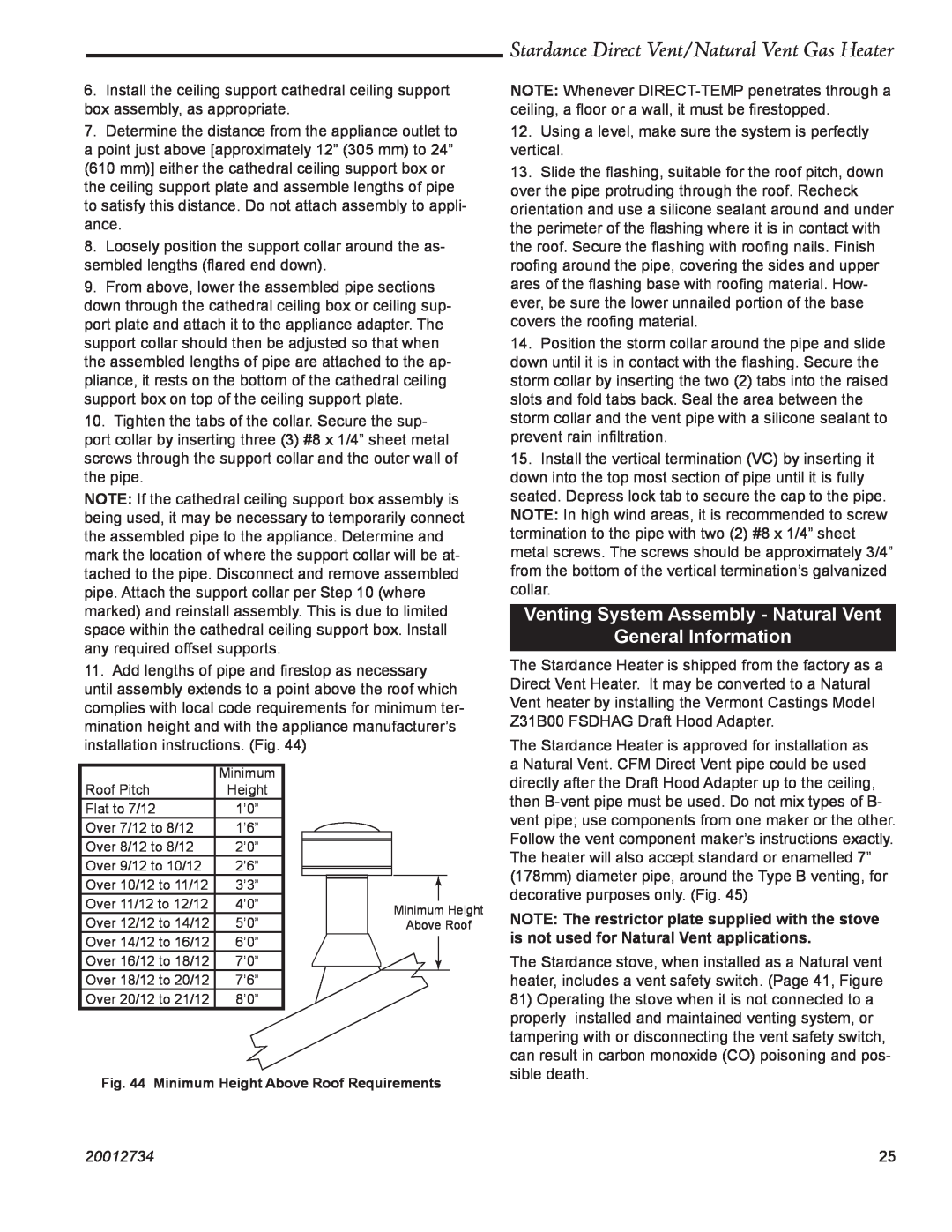
6.Install the ceiling support cathedral ceiling support box assembly, as appropriate.
7.Determine the distance from the appliance outlet to a point just above [approximately 12” (305 mm) to 24” (610 mm)] either the cathedral ceiling support box or the ceiling support plate and assemble lengths of pipe to satisfy this distance. Do not attach assembly to appli- ance.
8.Loosely position the support collar around the as- sembled lengths (flared end down).
9.From above, lower the assembled pipe sections down through the cathedral ceiling box or ceiling sup- port plate and attach it to the appliance adapter. The support collar should then be adjusted so that when the assembled lengths of pipe are attached to the ap- pliance, it rests on the bottom of the cathedral ceiling support box on top of the ceiling support plate.
10.Tighten the tabs of the collar. Secure the sup-
port collar by inserting three (3) #8 x 1/4” sheet metal screws through the support collar and the outer wall of the pipe.
NOTE: If the cathedral ceiling support box assembly is being used, it may be necessary to temporarily connect the assembled pipe to the appliance. Determine and mark the location of where the support collar will be at- tached to the pipe. Disconnect and remove assembled pipe. Attach the support collar per Step 10 (where marked) and reinstall assembly. This is due to limited space within the cathedral ceiling support box. Install any required offset supports.
11.Add lengths of pipe and firestop as necessary until assembly extends to a point above the roof which complies with local code requirements for minimum ter- mination height and with the appliance manufacturer’s installation instructions. (Fig. 44)
Stardance Direct Vent/Natural Vent Gas Heater
NOTE: Whenever
12.Using a level, make sure the system is perfectly vertical.
13.Slide the flashing, suitable for the roof pitch, down over the pipe protruding through the roof. Recheck orientation and use a silicone sealant around and under the perimeter of the flashing where it is in contact with the roof. Secure the flashing with roofing nails. Finish roofing around the pipe, covering the sides and upper ares of the flashing base with roofing material. How- ever, be sure the lower unnailed portion of the base covers the roofing material.
14.Position the storm collar around the pipe and slide down until it is in contact with the flashing. Secure the storm collar by inserting the two (2) tabs into the raised slots and fold tabs back. Seal the area between the storm collar and the vent pipe with a silicone sealant to prevent rain infiltration.
15.Install the vertical termination (VC) by inserting it down into the top most section of pipe until it is fully seated. Depress lock tab to secure the cap to the pipe. NOTE: In high wind areas, it is recommended to screw termination to the pipe with two (2) #8 x 1/4” sheet metal screws. The screws should be approximately 3/4” from the bottom of the vertical termination’s galvanized collar.
Venting System Assembly - Natural Vent
General Information
The Stardance Heater is shipped from the factory as a Direct Vent Heater. It may be converted to a Natural Vent heater by installing the Vermont Castings Model Z31B00 FSDHAG Draft Hood Adapter.
The Stardance Heater is approved for installation as a Natural Vent. CFM Direct Vent pipe could be used
| Minimum |
Roof Pitch | Height |
Flat to 7/12 | 1’0” |
Over 7/12 to 8/12 | 1’6” |
Over 8/12 to 8/12 | 2’0” |
Over 9/12 to 10/12 | 2’6” |
Over 10/12 to 11/12 | 3’3” |
Over 11/12 to 12/12 | 4’0” |
Over 12/12 to 14/12 | 5’0” |
Over 14/12 to 16/12 | 6’0” |
Over 16/12 to 18/12 | 7’0” |
Over 18/12 to 20/12 | 7’6” |
Over 20/12 to 21/12 | 8’0” |
Minimum Height
Above Roof
directly after the Draft Hood Adapter up to the ceiling, then
NOTE: The restrictor plate supplied with the stove is not used for Natural Vent applications.
The Stardance stove, when installed as a Natural vent heater, includes a vent safety switch. (Page 41, Figure
81) Operating the stove when it is not connected to a |
properly installed and maintained venting system, or |
tampering with or disconnecting the vent safety switch, |
can result in carbon monoxide (CO) poisoning and pos- |
sible death. |
Fig. 44 Minimum Height Above Roof Requirements
20012734 | 25 |
