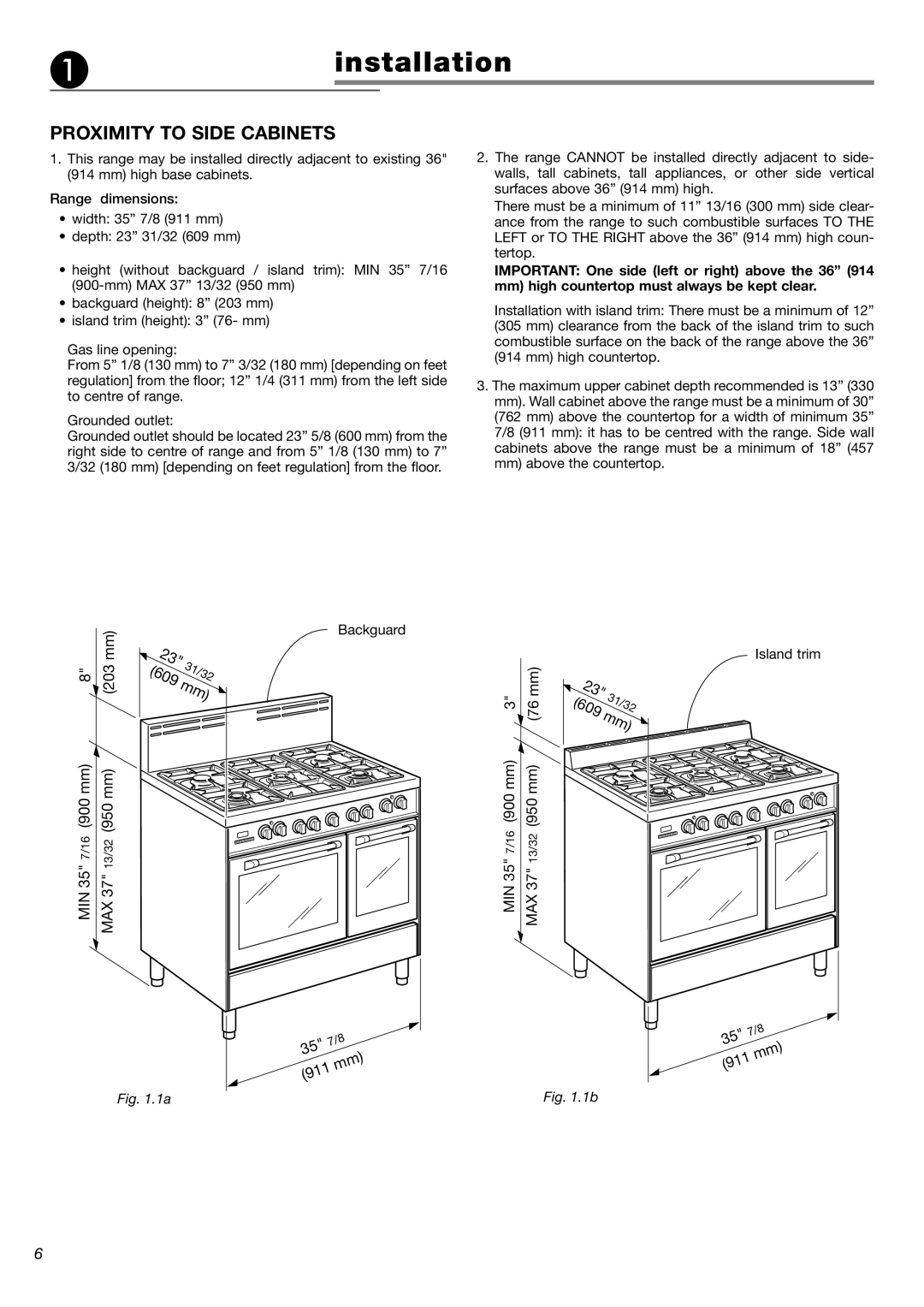
installation
PROXIMITY TO SIDE CABINETS
1.This range may be installed directly adjacent to existing 36" (914 mm) high base cabinets.
Range dimensions:
•width: 35” 7/8 (911 mm)
•depth: 23” 31/32 (609 mm)
•height (without backguard / island trim): MIN 35” 7/16
(900‑mm) MAX 37” 13/32 (950 mm)
•backguard (height): 8” (203 mm)
•island trim (height): 3” (76‑ mm)
Gas line opening:
From 5” 1/8 (130 mm) to 7” 3/32 (180 mm) [depending on feet regulation] from the floor; 12” 1/4 (311 mm) from the left side to centre of range.
Grounded outlet:
Grounded outlet should be located 23” 5/8 (600 mm) from the right side to centre of range and from 5” 1/8 (130 mm) to 7” 3/32 (180 mm) [depending on feet regulation] from the floor.
2.The range CANNOT be installed directly adjacent to side- walls, tall cabinets, tall appliances, or other side vertical surfaces above 36” (914 mm) high.
There must be a minimum of 11” 13/16 (300 mm) side clear- ance from the range to such combustible surfaces TO THE LEFT or TO THE RIGHT above the 36” (914 mm) high coun- tertop.
IMPORTANT: One side (left or right) above the 36” (914 mm) high countertop must always be kept clear.
Installation with island trim: There must be a minimum of 12” (305 mm) clearance from the back of the island trim to such combustible surface on the back of the range above the 36” (914 mm) high countertop.
3.The maximum upper cabinet depth recommended is 13” (330
mm).Wall cabinet above the range must be a minimum of 30”
(762 mm) above the countertop for a width of minimum 35” 7/8 (911 mm): it has to be centred with the range. Side wall cabinets above the range must be a minimum of 18” (457
mm)above the countertop.
8"
(900 mm)
mm) |
|
| Backguard | |
23" | 31/32 | |||
| ||||
(203 | (609 |
| ||
mm) | ||||
| ||||
|
| |||
(950 mm)
Island trim
3" | (76mm) | 23" | 31/32 | ||
(609 |
| ||||
mm) | |||||
|
|
| |||
(900 mm) | (950 mm) |
|
|
| |
MIN 35" 7/16
MAX 37" 13/32
Fig. 1.1a
35" | 7/8 | |
mm) | ||
| ||
(911 | ||
MIN 35" 7/16 MAX 37" 13/32 |
35" | 7/8 | |
mm) | ||
| ||
(911 | ||
Fig. 1.1b
6
