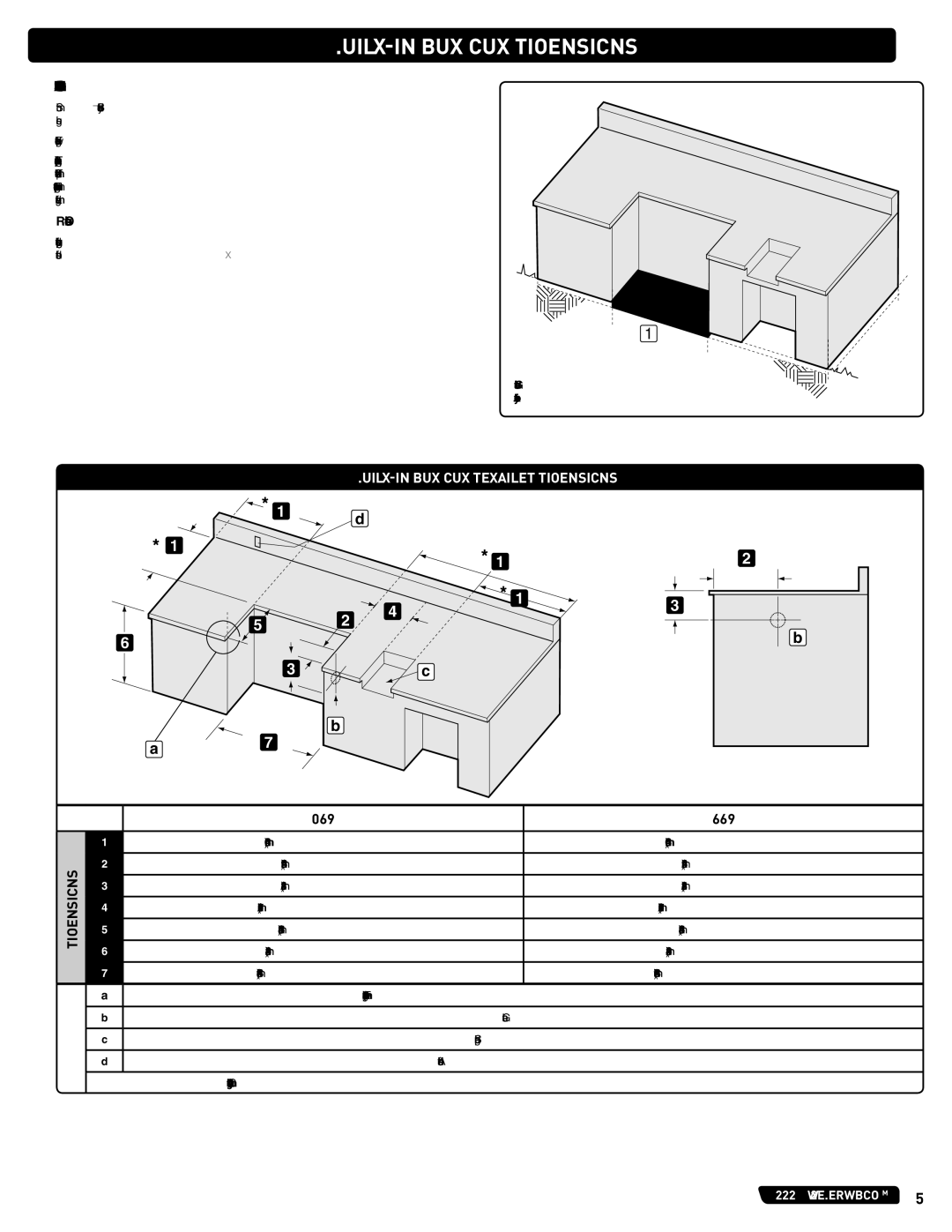
BUILT-IN CUTOUT DIMENSIONS
GENERAL CONSTRUCTION DETAILS
Summit®
For ease of installation, the grill will be pushed on its casters into the
The installation of this grill requires a level floor pad surface (1) and countertop surface. The floor pad surface must be constructed from solid materials and must be level and smooth. Proper subgrade materials must be used under the floor pad to prevent materials from settling and heaving.
Rotisserie Outlet
If the supporting structure is going to have an electrical outlet for a rotisserie, it should be on the left side of the structure. ◆
![]()
![]()
![]()
![]() 1
1![]()
![]()
![]()
![]()
![]()
![]()
![]()
![]()
![]()
![]()
![]()
![]()
![]()
![]()
![]()
![]()
![]()
Grill and enclosure illustrations ![]()
![]()
![]()
![]()
![]()
![]()
![]()
![]()
![]()
![]()
![]() are for reference only.
are for reference only.![]()
![]()
![]()
![]()
![]()
![]()
![]()
![]()
![]()
![]()
![]()
![]()
![]()
![]()
![]()
![]()
![]()
![]()
![]()
![]()
1
6
a
BUILT-IN CUTOUT DETAILED DIMENSIONS
1 |
| d |
|
|
|
|
|
| |
|
|
| 1 |
|
|
| 4 | 1 | 3 |
| 2 |
| ||
5 |
|
| ||
|
|
| ||
|
|
|
| |
3 |
|
| c |
|
7 | b |
|
|
|
|
|
|
|
2
b
DIMENSIONS
1
2
3
4
5
6
7
a
b
c
d
460 | 660 |
24" minimum* (610 mm) | 24" minimum* (610 mm) |
|
|
16 1/2" (419 mm) | 16 1/2" (419 mm) |
|
|
11 1/8" (283 mm) | 11 1/8" (283 mm) |
|
|
10 1/2" (267 mm) minimum | 10 1/2" (267 mm) minimum |
|
|
24 5/16" (618 mm) | 24 5/16" (618 mm) |
|
|
36" (914 mm) maximum | 36" (914 mm) maximum |
|
|
34" (864 mm) | 42" (1067 mm) |
|
|
For a countertop treatment: recommended 3/4" (19 mm) overhang.
Gas inlet
Side burner opening
Access for electric on left hand side
*Clearance from any surface or structure is at least 24" (610 mm) from the back and sides of the grill or side burner.
www.weber.com® 5
