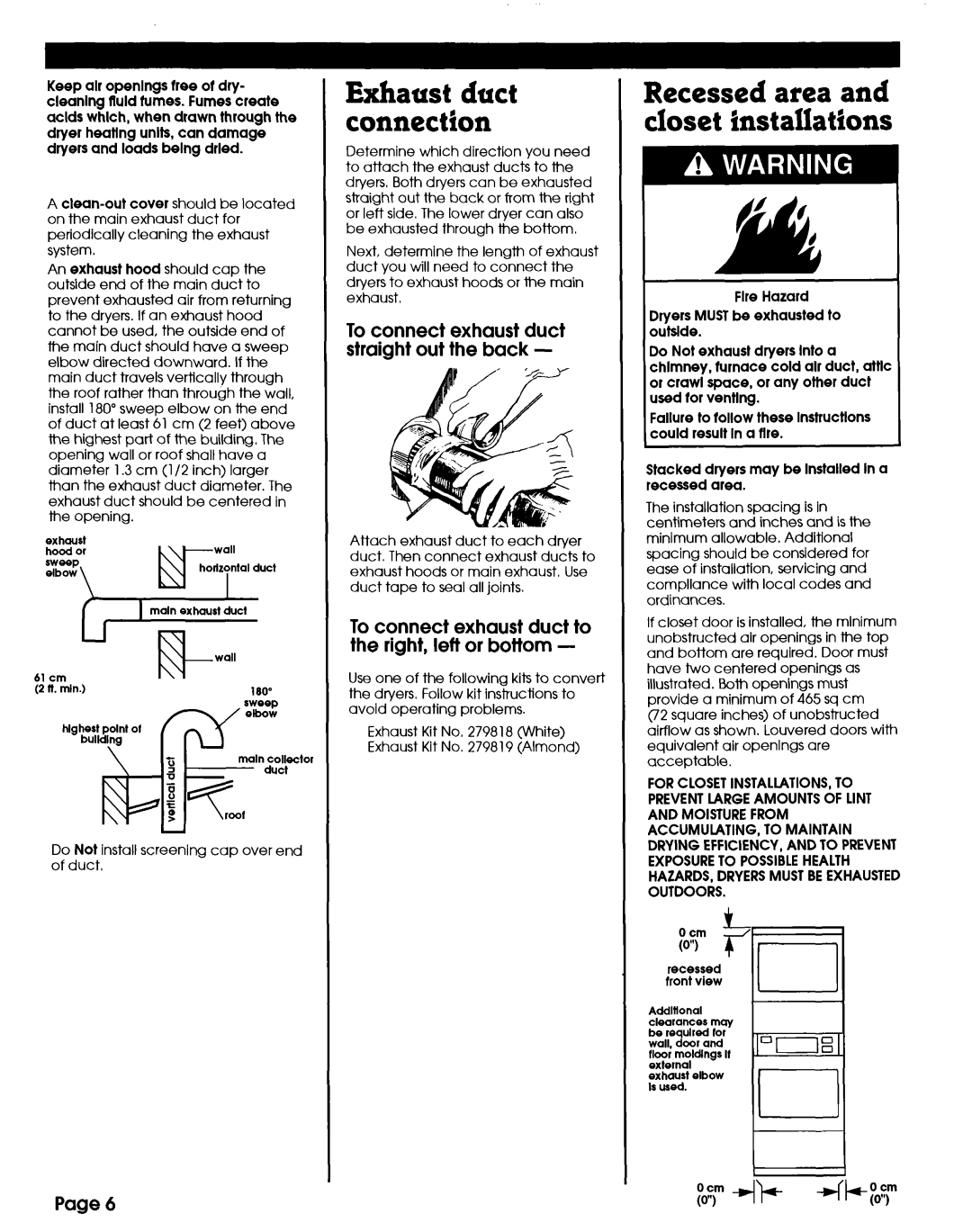
Keep air openlngs free ot dry- cleaning fluld fumes. Fumes create acids which, when drawn through the dryer heatlng unlts, can damage dryers and loads being drled.
A
An exhaust hood should cap the outside end of the main duct to prevent exhausted air from returning to the dryers. If an exhaust hood cannot be used, the outside end of the main duct should have a sweep elbow directed downward. If the main duct travels vertically through the roof rather than through the wall, install 180” sweep elbow on the end of duct at least 61 cm (2 feet) above the highest part of the building. The opening wall or roof shall have a diameter 1.3 cm (l/2 inch) larger than the exhaust duct diameter. The exhaust duct should be centered in the opening.
exhaust |
|
hood or | WCIII |
| hortzontal duct |
=z~$$p |
|
| WQII |
61 cm |
|
(2 ft. mkt.) | 180” |
| sweep |
| dbOW |
hlgheat polnt ot |
|
bulldIng |
|
5 | maln collector |
s | duct |
| |
3 |
|
E | root |
B T | |
dF |
|
Do Not install screening cap over end of duct.
Exhaust duct connection
Determine which direction you need to attach the exhaust ducts to the dryers, Both dryers can be exhausted straight out the back or from the right or left side. The lower dryer can also be exhausted through the bottom.
Next, determine the length of exhaust duct you will need to connect the dryers to exhaust hoods or the main exhaust.
To connect exhaust duct straight out the back -
Attach exhaust duct to each dryer duct. Then connect exhaust ducts to exhaust hoods or main exhaust. Use duct tape to seal all joints.
To connect exhaust duct to the right, left or bottom -
Use one of the following kits to convert the dryers. Follow kit instructions to avoid operating problems.
Exhaust Kit No. 279818 (White) Exhaust Kit No. 279819 (Almond)
Recessed area and closet installations
Fire Hazard
Dryers MUSTbe exhausted to Wslde.
20 Not exhaust dryers Into a
4chimney, turnace cold alr duct, attlc tor crawl space, or any other duct used tar ventlng.
Failure to tallow these lnstructlons could result In a flre.
i
Stacked dryers may be Installed In a recessed area.
The installation spacing is in centimeters and inches and is the minimum allowable. Additional spacing should be considered for ease of installation, servicing and compliance with local codes and ordinances.
If closet door is installed, the mlnimum unobstructed air openings in the top and bottom are required. Door must have two centered openings as illustrated. Both openings must provide a minimum of 465 sq cm
(72 square inches) of unobstructed airflow as shown. Louvered doors with equivalent air openlngs are acceptable.
FORCLOSETINSTALLATIONS,TO PREVENTLARGEAMOUNTS OF LINT AND MOISTUREFROM ACCUMULATING, TO MAINTAIN DRYING EFFICIENCY,AND TO PREVENT EXPOSURETO POSSIBLEHEALTH HAZARDS,DRYERSMUSTBEEXHAUSTED OUTDOORS.
It yoy q
recessed front view
(I
Addlttonal clearances may be required for wall, door and floor moldtngs It external exhaust elbow Is used.
Page 6
