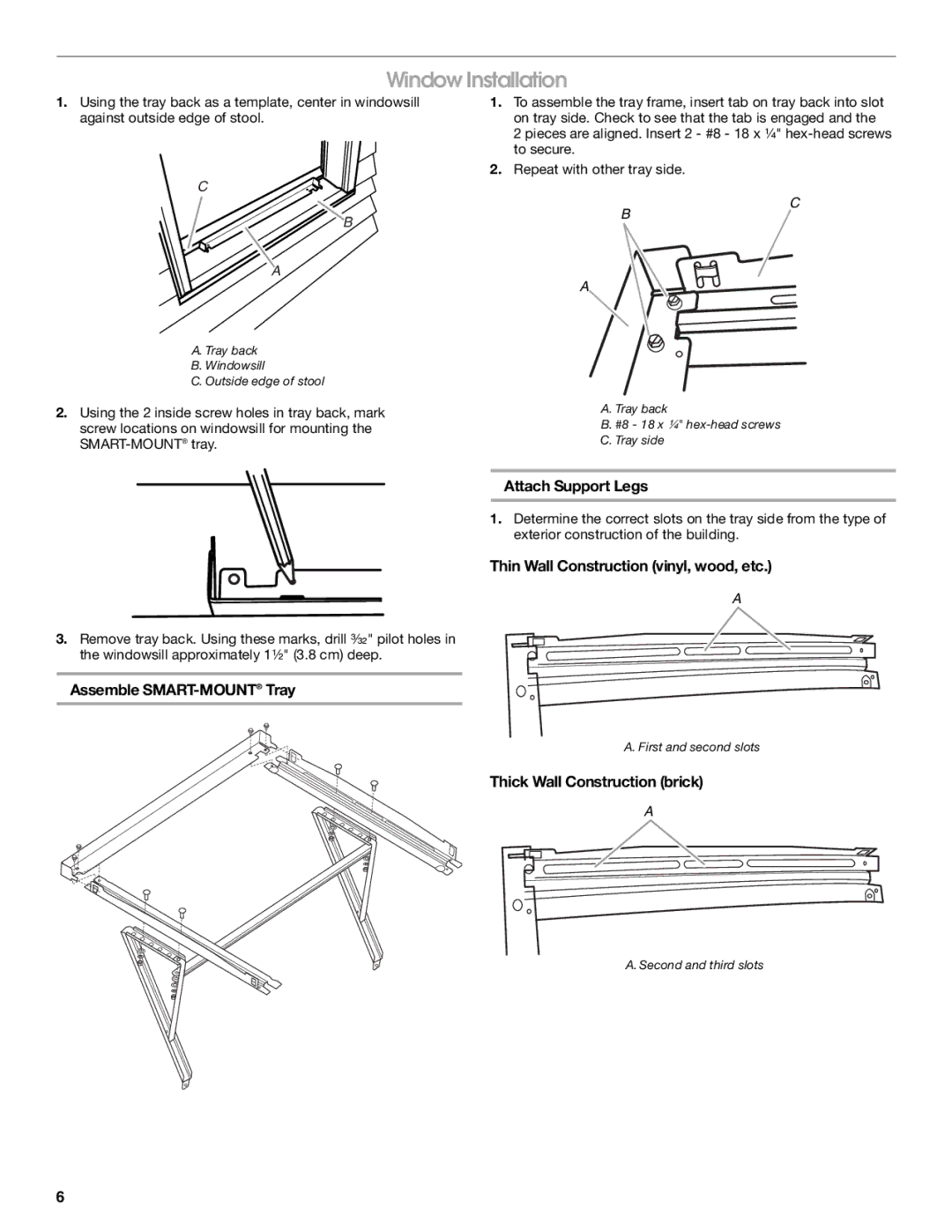
Window Installation
1.Using the tray back as a template, center in windowsill against outside edge of stool.
C
B
A
A. Tray back
B.Windowsill
C.Outside edge of stool
2.Using the 2 inside screw holes in tray back, mark screw locations on windowsill for mounting the
1.To assemble the tray frame, insert tab on tray back into slot on tray side. Check to see that the tab is engaged and the
2 pieces are aligned. Insert 2 - #8 - 18 x ¹⁄₄"
2.Repeat with other tray side.
C
B
A
A. Tray back
B. #8 - 18 x ¹⁄₄"
C. Tray side
Attach Support Legs
1. Determine the correct slots on the tray side from the type of exterior construction of the building.
Thin Wall Construction (vinyl, wood, etc.)
A
3.Remove tray back. Using these marks, drill ³⁄₃₂" pilot holes in
the windowsill approximately 1¹⁄₂" (3.8 cm) deep.
Assemble SMART-MOUNT® Tray
A. First and second slots
Thick Wall Construction (brick)
A
A. Second and third slots
6
