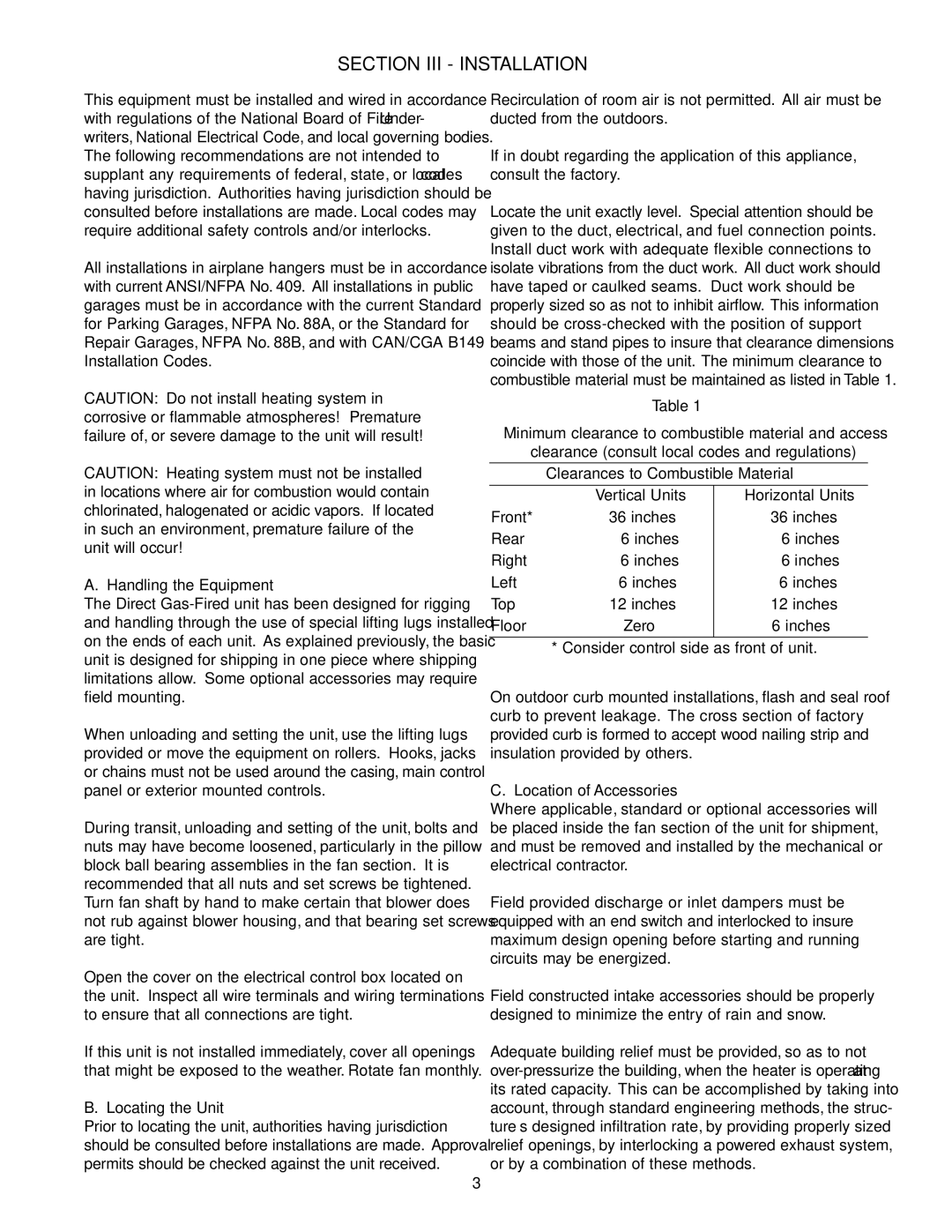
SECTION III - INSTALLATION
This equipment must be installed and wired in accordance with regulations of the National Board of Fire Under- writers, National Electrical Code, and local governing bodies. The following recommendations are not intended to supplant any requirements of federal, state, or local codes having jurisdiction. Authorities having jurisdiction should be consulted before installations are made. Local codes may require additional safety controls and/or interlocks.
All installations in airplane hangers must be in accordance with current ANSI/NFPA No. 409. All installations in public garages must be in accordance with the current Standard for Parking Garages, NFPA No. 88A, or the Standard for Repair Garages, NFPA No. 88B, and with CAN/CGA B149 Installation Codes.
CAUTION: Do not install heating system in corrosive or flammable atmospheres! Premature failure of, or severe damage to the unit will result!
CAUTION: Heating system must not be installed
Recirculation of room air is not permitted. All air must be ducted from the outdoors.
If in doubt regarding the application of this appliance, consult the factory.
Locate the unit exactly level. Special attention should be given to the duct, electrical, and fuel connection points. Install duct work with adequate flexible connections to isolate vibrations from the duct work. All duct work should have taped or caulked seams. Duct work should be properly sized so as not to inhibit airflow. This information should be
Table 1
Minimum clearance to combustible material and access
clearance (consult local codes and regulations)
Clearances to Combustible Material
in locations where air for combustion would contain chlorinated, halogenated or acidic vapors. If located in such an environment, premature failure of the unit will occur!
A. Handling the Equipment
The Direct
| Vertical Units |
Front* | 36 inches |
Rear | 6 inches |
Right | 6 inches |
Left | 6 inches |
Top | 12 inches |
Floor | Zero |
Horizontal Units
36inches
6 inches
6 inches
6 inches
12inches
6 inches
unit is designed for shipping in one piece where shipping limitations allow. Some optional accessories may require field mounting.
When unloading and setting the unit, use the lifting lugs provided or move the equipment on rollers. Hooks, jacks or chains must not be used around the casing, main control panel or exterior mounted controls.
During transit, unloading and setting of the unit, bolts and nuts may have become loosened, particularly in the pillow block ball bearing assemblies in the fan section. It is recommended that all nuts and set screws be tightened. Turn fan shaft by hand to make certain that blower does not rub against blower housing, and that bearing set screws are tight.
Open the cover on the electrical control box located on the unit. Inspect all wire terminals and wiring terminations to ensure that all connections are tight.
If this unit is not installed immediately, cover all openings that might be exposed to the weather. Rotate fan monthly.
B. Locating the Unit
Prior to locating the unit, authorities having jurisdiction should be consulted before installations are made. Approval permits should be checked against the unit received.
* Consider control side as front of unit.
On outdoor curb mounted installations, flash and seal roof curb to prevent leakage. The cross section of factory provided curb is formed to accept wood nailing strip and insulation provided by others.
C. Location of Accessories
Where applicable, standard or optional accessories will be placed inside the fan section of the unit for shipment, and must be removed and installed by the mechanical or electrical contractor.
Field provided discharge or inlet dampers must be equipped with an end switch and interlocked to insure maximum design opening before starting and running circuits may be energized.
Field constructed intake accessories should be properly designed to minimize the entry of rain and snow.
Adequate building relief must be provided, so as to not
3
