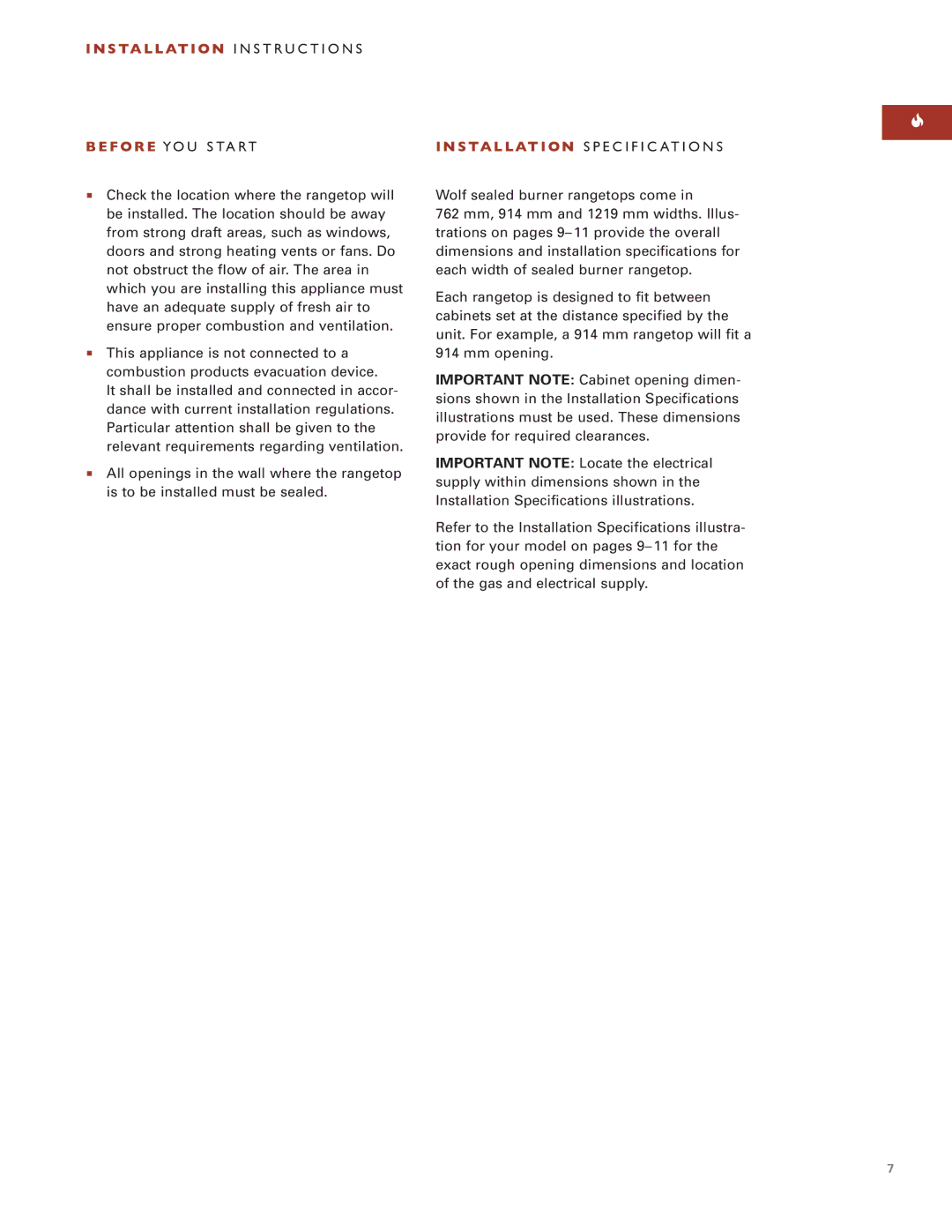ICBSRT304 specifications
The Wolf ICBSRT304 is a premier built-in dual fuel range that marries traditional design with modern technology, making it a perfect choice for culinary enthusiasts and professional chefs alike. Designed with attention to detail, this appliance not only enhances kitchen aesthetics but also elevates cooking performance, providing precision and control over every dish prepared.One of the standout features of the Wolf ICBSRT304 is its dual fuel system, combining a powerful gas cooktop with an electric oven. This combination allows for the best of both worlds: the responsiveness of gas burners for immediate heat adjustments and the consistent, even baking that electric ovens provide. With four dual-stacked burners, chefs can enjoy maximum versatility. These burners provide both high heat for searing and low heat for simmering, ensuring that every cooking technique can be accomplished with ease.
Additionally, the range includes Wolf's signature red knobs, which are not only visually appealing but also serve to enhance the overall cooking experience. The knobs allow for precise control over burner settings, providing visual feedback that helps in achieving exact temperature requirements.
The ICBSRT304 features a spacious oven with a capacity of 4.5 cubic feet, easily accommodating full-size baking sheets and large roasts. It is equipped with Wolf's advanced convection technology, which circulates hot air for even cooking and optimal results. The oven also features multiple cooking modes, including bake, broil, and an advanced self-cleaning cycle, ensuring that maintenance is as simple as possible.
Safety is a priority with the ICBSRT304, featuring ignition systems that provide reliable lighting of the burners and oven. The range is also equipped with an automatic shut-off feature, adding an additional layer of security for busy kitchens.
The design of the Wolf ICBSRT304 combines functionality with elegant aesthetics. Its stainless steel finish and professional styling make it a standout piece in any kitchen while complementing a variety of decor styles. With its robust construction and high-performance features, the Wolf ICBSRT304 offers a reliable and efficient cooking experience, making it a worthwhile investment for anyone serious about their culinary pursuits. Whether you are searing, baking, or roasting, this range delivers the precision and performance needed to create exceptional meals.

