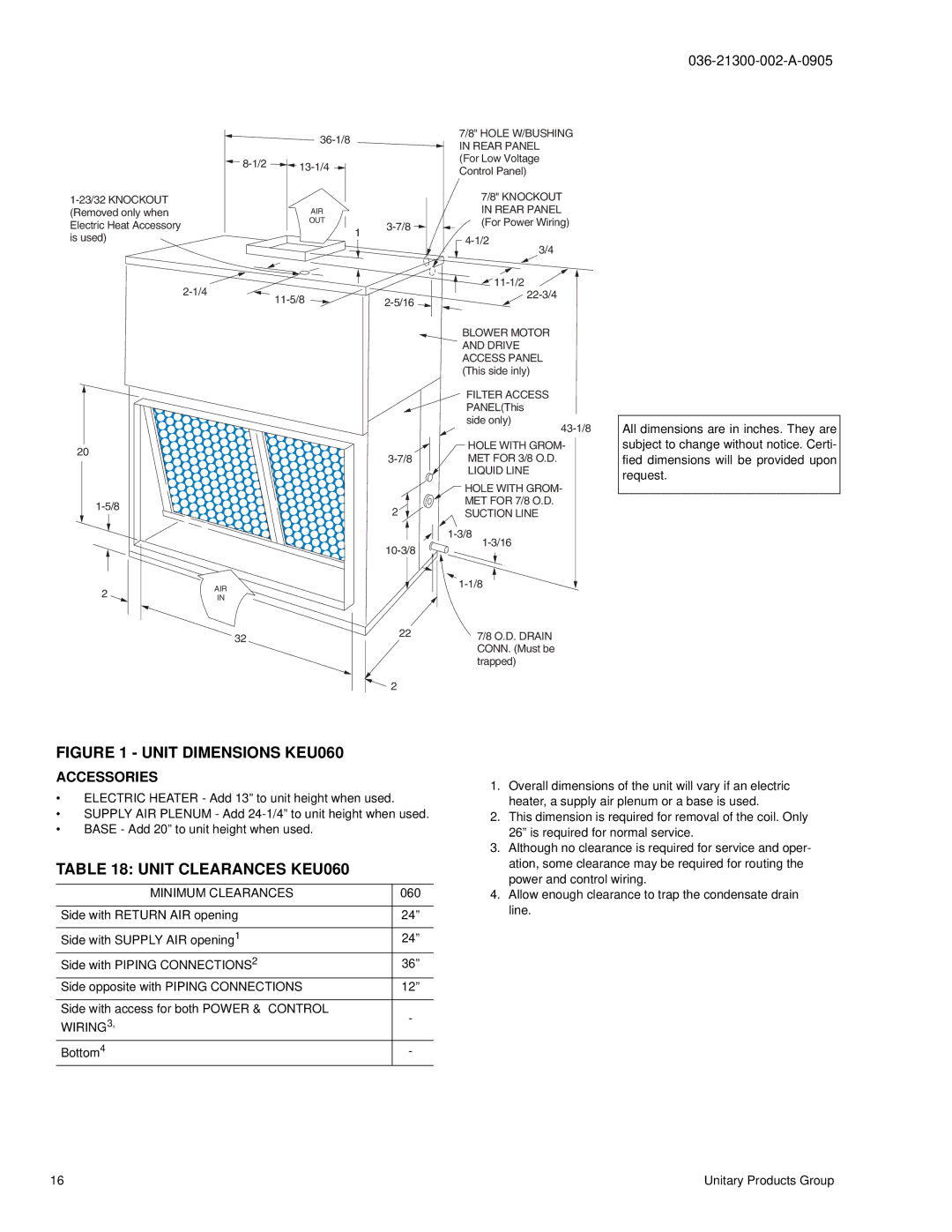K3EU180, K4EU090, K3EU120, K2EU060 specifications
The York K3EU120, K2EU060, K3EU180, and K4EU090 are part of York's innovative lineup of HVAC systems, designed for energy efficiency, reliability, and cutting-edge technology. These models cater to various residential and commercial applications, providing optimal climate control while minimizing energy consumption.The York K3EU120 is designed for medium to large commercial spaces. One of its main features is the advanced inverter-driven compressor technology, which allows for variable speed operation. This ensures that the system only consumes energy as needed, adapting to the specific heating and cooling demands. Additionally, it boasts a high energy efficiency ratio (EER) and seasonal energy efficiency ratio (SEER) ratings, making it an excellent choice for reducing overall operational costs.
The K2EU060 is engineered for smaller commercial applications, such as offices and retail spaces. This model includes a compact design, making it easy to install in tight spaces. It features a low noise operation, promoting a comfortable environment without disrupting business activities. The unit also includes smart controls that allow for remote monitoring and adjustments, enhancing user convenience and energy management.
The K3EU180 model is a heavy-duty unit designed for larger facilities that require robust performance. It is equipped with advanced refrigerant management systems, ensuring optimal cooling efficiency and compliance with environmental regulations. The unit also integrates seamlessly with building management systems (BMS), allowing operators to manage multiple HVAC units from a single interface. This level of connectivity enhances operational efficiency and helps in predictive maintenance by monitoring system performance.
Lastly, the K4EU090 is versatile, making it suitable for various applications including light commercial and multi-family buildings. It highlights energy recovery options, which recycles waste heat to provide additional heating, improving the overall efficiency of the system. This model also features advanced filtration systems that enhance indoor air quality by reducing airborne particles, allergens, and pollutants.
Overall, each of these York models showcases a commitment to forward-thinking HVAC solutions that prioritize energy efficiency, ease of use, and environmental responsibility. Through advanced technologies and innovative features, the York K3EU120, K2EU060, K3EU180, and K4EU090 stand out in their class and offer long-term benefits for end-users.

