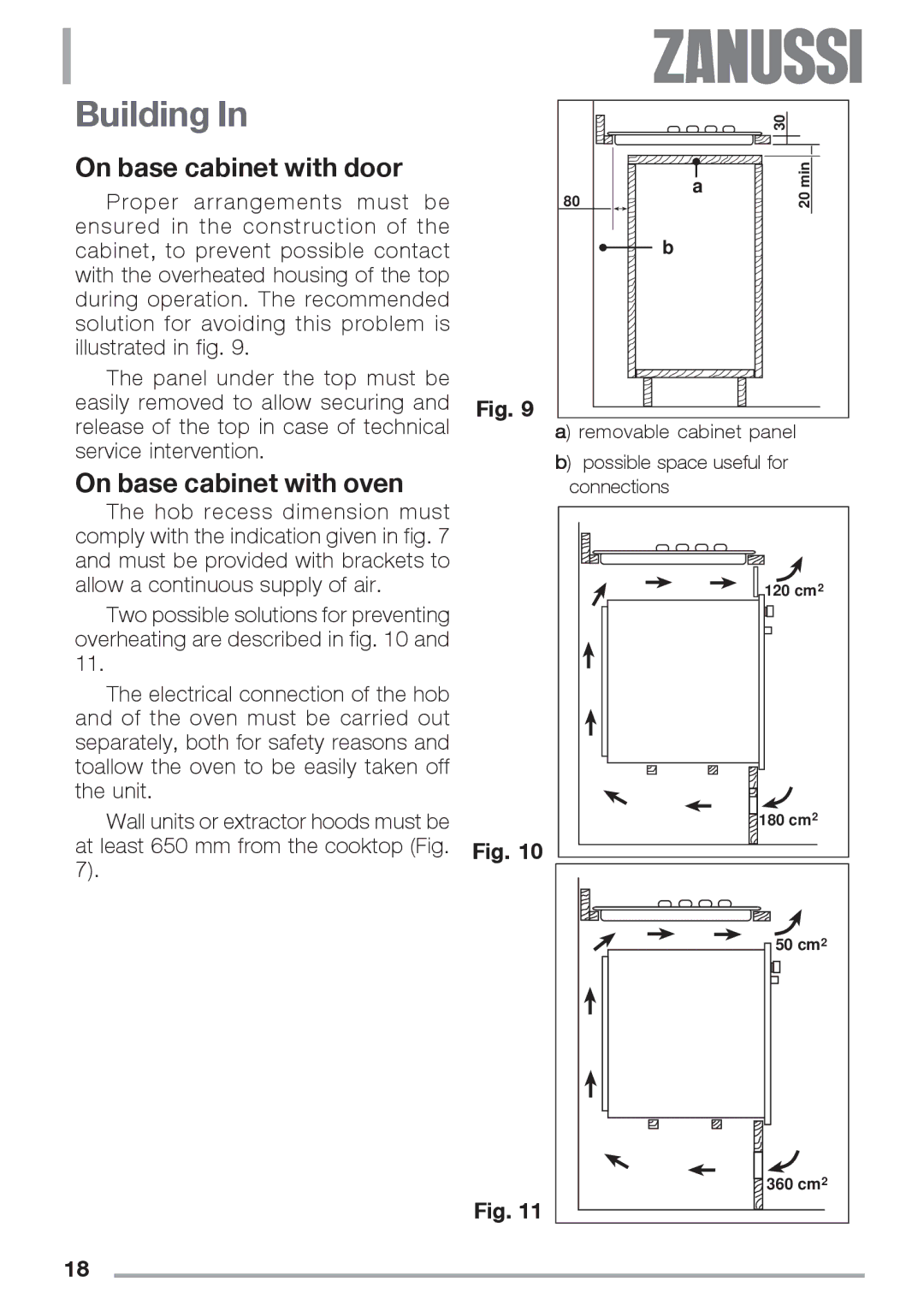
Building In
On base cabinet with door
Proper arrangements must be ensured in the construction of the cabinet, to prevent possible contact with the overheated housing of the top during operation. The recommended solution for avoiding this problem is illustrated in fig. 9.
The panel under the top must be easily removed to allow securing and release of the top in case of technical service intervention.
On base cabinet with oven
The hob recess dimension must comply with the indication given in fig. 7 and must be provided with brackets to allow a continuous supply of air.
Two possible solutions for preventing overheating are described in fig. 10 and 11.
The electrical connection of the hob and of the oven must be carried out separately, both for safety reasons and toallow the oven to be easily taken off the unit.
Wall units or extractor hoods must be at least 650 mm from the cooktop (Fig. 7).
|
| 30 | |
| a | min | |
80 | 20 | ||
| |||
| b |
| |
Fig. 9 |
|
| |
a) removable cabinet panel | |||
b) | possible space useful for | ||
connections |
| ||
|
| 120 cm2 | |
|
| 180 cm2 | |
Fig. 10 |
|
| |
|
| 50 cm2 | |
![]() 360 cm2
360 cm2
Fig. 11
18
