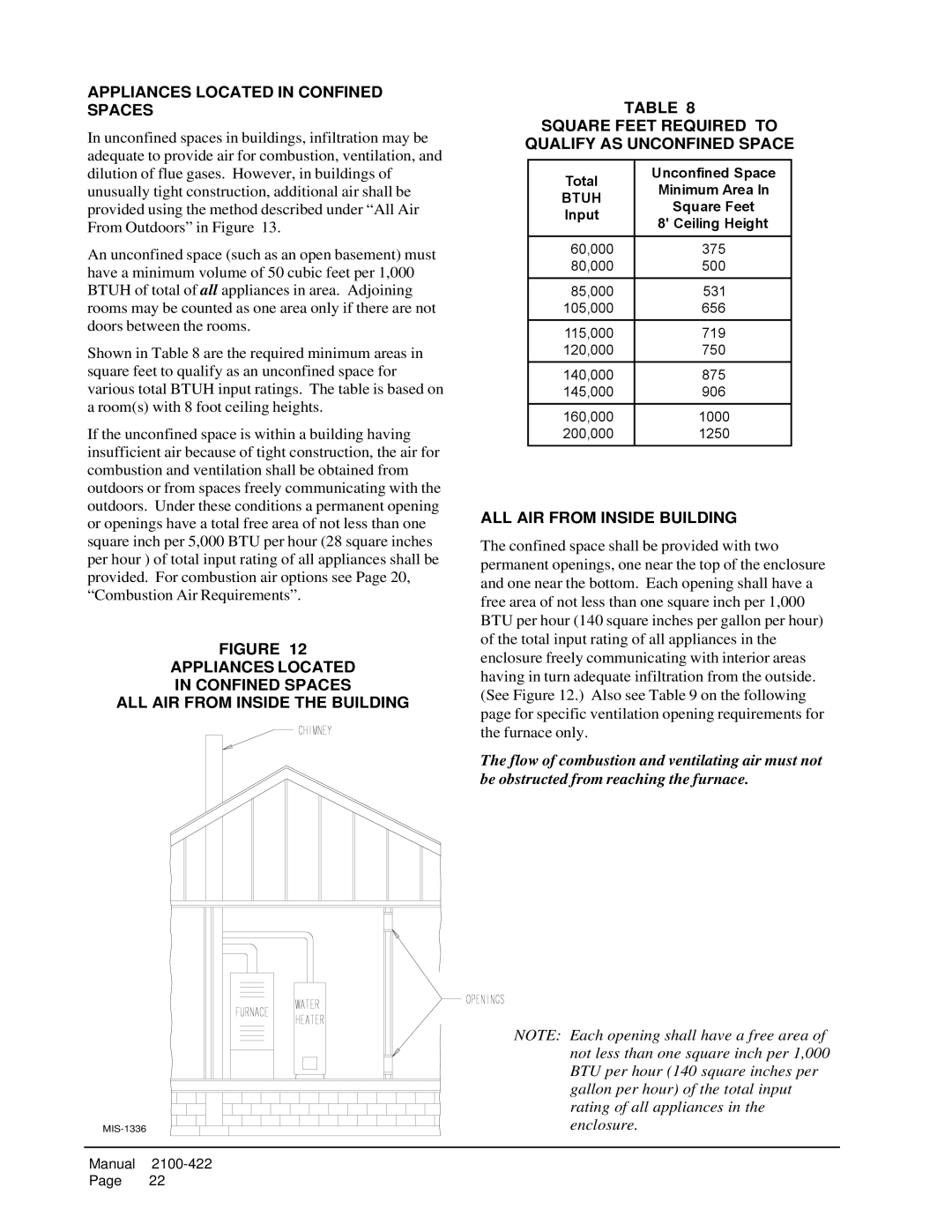
APPLIANCES LOCATED IN CONFINED SPACES
In unconfined spaces in buildings, infiltration may be adequate to provide air for combustion, ventilation, and dilution of flue gases. However, in buildings of unusually tight construction, additional air shall be provided using the method described under “All Air From Outdoors” in Figure 13.
An unconfined space (such as an open basement) must have a minimum volume of 50 cubic feet per 1,000 BTUH of total of all appliances in area. Adjoining rooms may be counted as one area only if there are not doors between the rooms.
Shown in Table 8 are the required minimum areas in square feet to qualify as an unconfined space for various total BTUH input ratings. The table is based on a room(s) with 8 foot ceiling heights.
If the unconfined space is within a building having insufficient air because of tight construction, the air for combustion and ventilation shall be obtained from outdoors or from spaces freely communicating with the outdoors. Under these conditions a permanent opening or openings have a total free area of not less than one square inch per 5,000 BTU per hour (28 square inches per hour ) of total input rating of all appliances shall be provided. For combustion air options see Page 20, “Combustion Air Requirements”.
FIGURE 12
APPLIANCES LOCATED
IN CONFINED SPACES
ALL AIR FROM INSIDE THE BUILDING
TABLE 8
SQUARE FEET REQUIRED TO
QUALIFY AS UNCONFINED SPACE
Total | Unconfined Space | |
Minimum Area In | ||
BTUH | ||
Square Feet | ||
Input | ||
8' Ceiling Height | ||
| ||
|
| |
60,000 | 375 | |
80,000 | 500 | |
85,000 | 531 | |
105,000 | 656 | |
115,000 | 719 | |
120,000 | 750 | |
140,000 | 875 | |
145,000 | 906 | |
160,000 | 1000 | |
200,000 | 1250 |
ALL AIR FROM INSIDE BUILDING
The confined space shall be provided with two permanent openings, one near the top of the enclosure and one near the bottom. Each opening shall have a free area of not less than one square inch per 1,000 BTU per hour (140 square inches per gallon per hour) of the total input rating of all appliances in the enclosure freely communicating with interior areas having in turn adequate infiltration from the outside. (See Figure 12.) Also see Table 9 on the following page for specific ventilation opening requirements for the furnace only.
The flow of combustion and ventilating air must not be obstructed from reaching the furnace.
NOTE: Each opening shall have a free area of not less than one square inch per 1,000 BTU per hour (140 square inches per gallon per hour) of the total input rating of all appliances in the enclosure.
Manual
Page 22
