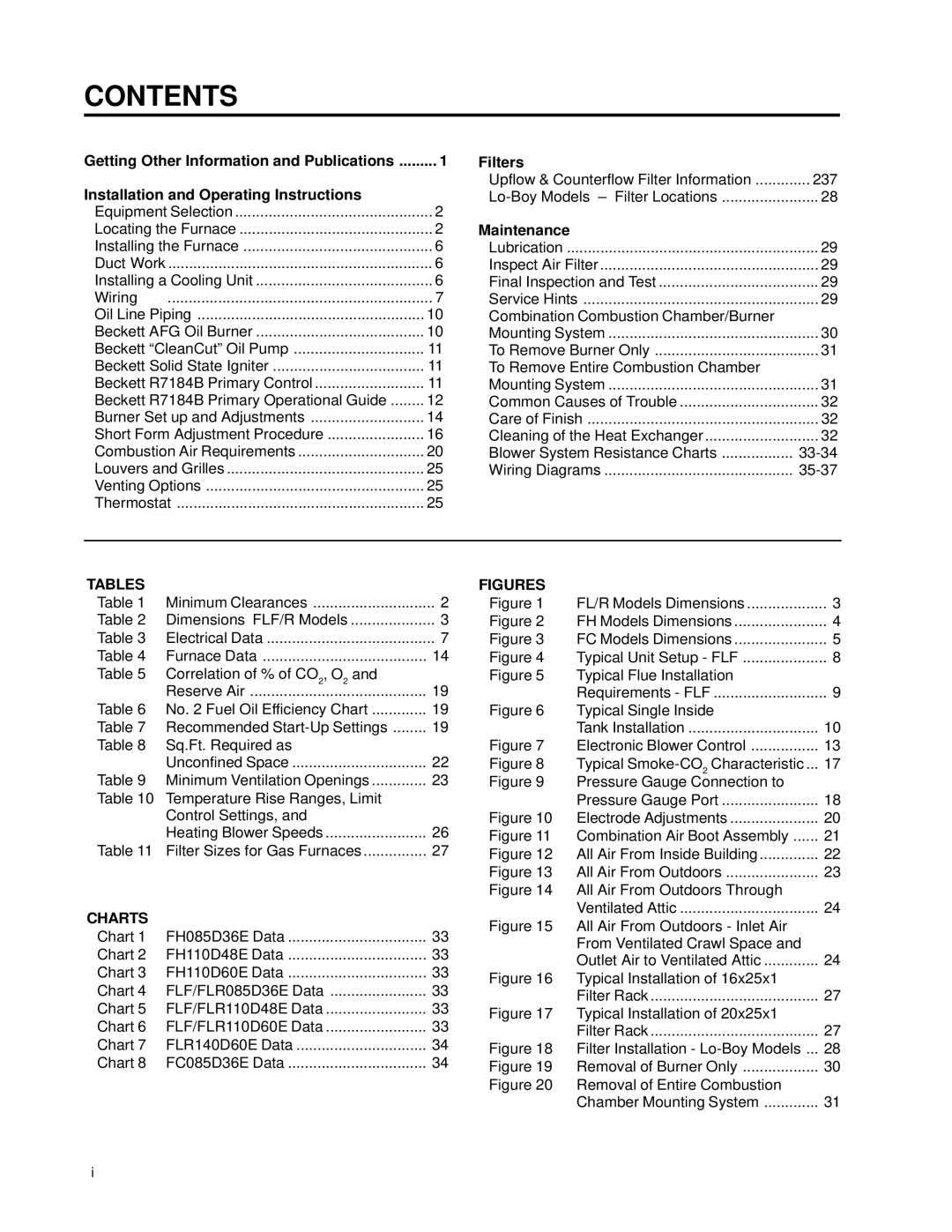
CONTENTS
Getting Other Information and Publications | ......... 1 |
Installation and Operating Instructions |
|
Equipment Selection | 2 |
Locating the Furnace | 2 |
Installing the Furnace | 6 |
Duct Work | 6 |
Installing a Cooling Unit | 6 |
Wiring | 7 |
Oil Line Piping | 10 |
Beckett AFG Oil Burner | 10 |
Beckett “CleanCut” Oil Pump | 11 |
Beckett Solid State Igniter | 11 |
Beckett R7184B Primary Control | 11 |
Beckett R7184B Primary Operational Guide | 12 |
Burner Set up and Adjustments | 14 |
Short Form Adjustment Procedure | 16 |
Combustion Air Requirements | 20 |
Louvers and Grilles | 25 |
Venting Options | 25 |
Thermostat | 25 |
Filters |
|
Upflow & Counterflow Filter Information | 237 |
28 | |
Maintenance |
|
Lubrication | 29 |
Inspect Air Filter | 29 |
Final Inspection and Test | 29 |
Service Hints | 29 |
Combination Combustion Chamber/Burner |
|
Mounting System | 30 |
To Remove Burner Only | 31 |
To Remove Entire Combustion Chamber |
|
Mounting System | 31 |
Common Causes of Trouble | 32 |
Care of Finish | 32 |
Cleaning of the Heat Exchanger | 32 |
Blower System Resistance Charts | |
Wiring Diagrams |
TABLES |
|
| FIGURES |
|
|
Table 1 | Minimum Clearances | 2 | Figure 1 | FL/R Models Dimensions | 3 |
Table 2 | Dimensions FLF/R Models | 3 | Figure 2 | FH Models Dimensions | 4 |
Table 3 | Electrical Data | 7 | Figure 3 | FC Models Dimensions | 5 |
Table 4 | Furnace Data | 14 | Figure 4 | Typical Unit Setup - FLF | 8 |
Table 5 | Correlation of % of CO2, O2 and | 19 | Figure 5 | Typical Flue Installation | 9 |
| Reserve Air |
| Requirements - FLF | ||
Table 6 | No. 2 Fuel Oil Efficiency Chart | 19 | Figure 6 | Typical Single Inside |
|
Table 7 | Recommended | 19 |
| Tank Installation | 10 |
Table 8 | Sq.Ft. Required as |
| Figure 7 | Electronic Blower Control | 13 |
Table 9 | Unconfined Space | 22 | Figure 8 | Typical | 17 |
Minimum Ventilation Openings | 23 | Figure 9 | Pressure Gauge Connection to |
| |
Table 10 | Temperature Rise Ranges, Limit |
|
| Pressure Gauge Port | 18 |
| Control Settings, and |
| Figure 10 | Electrode Adjustments | 20 |
| Heating Blower Speeds | 26 | Figure 11 | Combination Air Boot Assembly | 21 |
Table 11 Filter Sizes for Gas Furnaces | 27 | Figure 12 | All Air From Inside Building | 22 | |
|
|
| Figure 13 | All Air From Outdoors | 23 |
|
|
| Figure 14 | All Air From Outdoors Through |
|
CHARTS |
|
|
| Ventilated Attic | 24 |
|
| Figure 15 | All Air From Outdoors - Inlet Air |
| |
Chart 1 | FH085D36E Data | 33 |
| ||
| From Ventilated Crawl Space and |
| |||
Chart 2 | FH110D48E Data | 33 |
|
| |
| Outlet Air to Ventilated Attic | 24 | |||
Chart 3 | FH110D60E Data | 33 |
| ||
Figure 16 | Typical Installation of 16x25x1 |
| |||
Chart 4 | FLF/FLR085D36E Data | 33 |
| ||
| Filter Rack | 27 | |||
Chart 5 | FLF/FLR110D48E Data | 33 |
| ||
Figure 17 | Typical Installation of 20x25x1 |
| |||
Chart 6 | FLF/FLR110D60E Data | 33 |
| ||
| Filter Rack | 27 | |||
Chart 7 | FLR140D60E Data | 34 | Figure 18 | Filter Installation - | 28 |
Chart 8 | FC085D36E Data | 34 | Figure 19 | Removal of Burner Only | 30 |
|
|
| Figure 20 | Removal of Entire Combustion |
|
|
|
|
| Chamber Mounting System | 31 |
i
