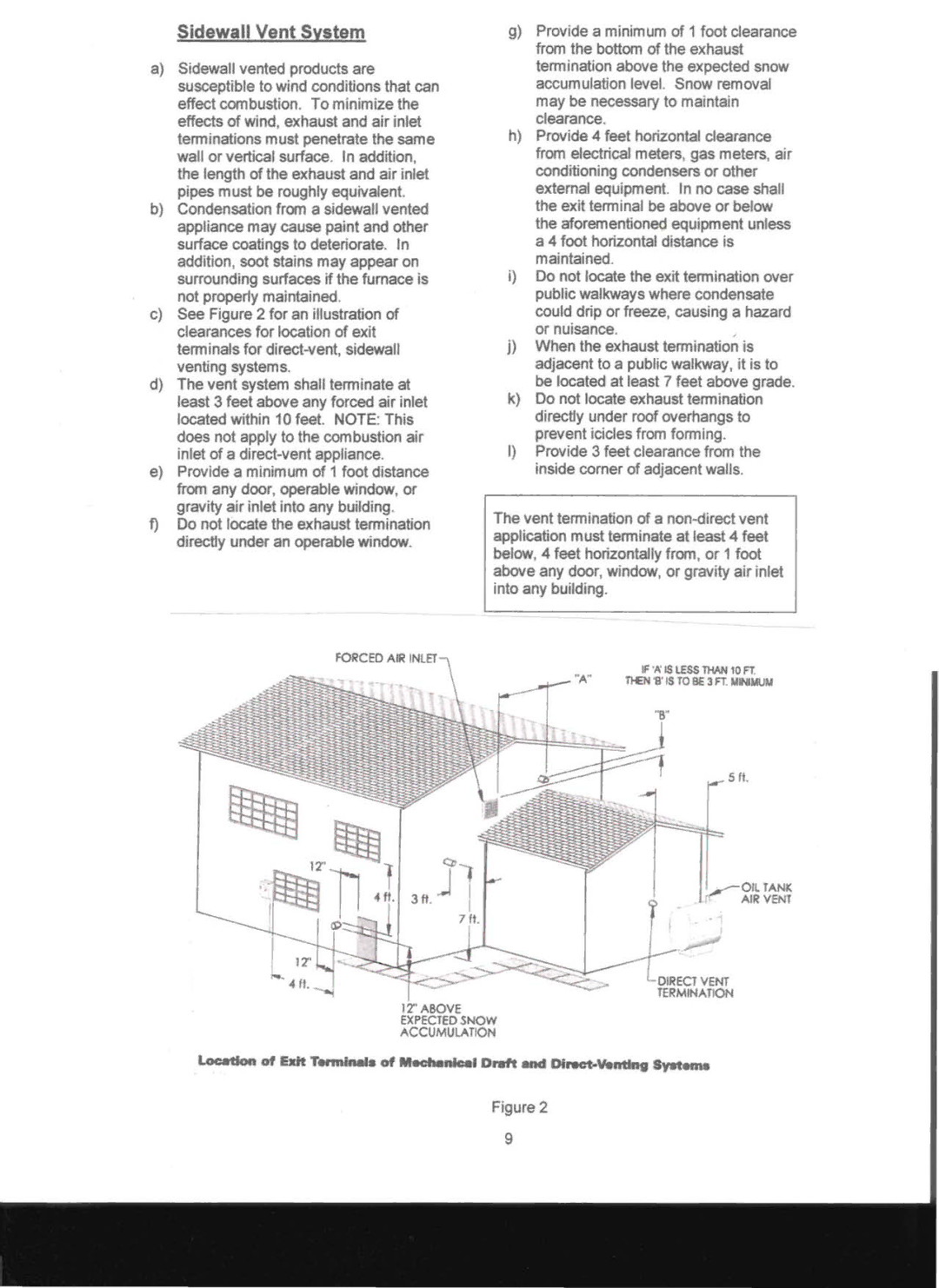Condensing Oil-Fired Furnace specifications
The Adams Condensing Oil-Fired Furnace is a leading choice for homeowners seeking an efficient and reliable heating solution. Known for its advanced technology and outstanding performance, this furnace is designed to provide comfort during the coldest months while maximizing energy efficiency.One of the main features of the Adams Condensing Oil-Fired Furnace is its high-efficiency heating capabilities. Equipped with a condensing heat exchanger, it utilizes combustion gases that would otherwise be wasted. This allows the furnace to achieve efficiency ratings of up to 90 percent or higher, making it one of the most efficient options on the market. This not only reduces energy consumption but also lowers heating costs for homeowners.
The furnace is designed with a robust construction that ensures durability and longevity. The unit is made from high-quality materials resistant to corrosion and wear. This is particularly important in environments where the furnace may be exposed to fluctuating temperatures and humidity levels. The furnace also has advanced insulation, minimizing heat loss and further enhancing its efficiency.
Another significant characteristic of the Adams Condensing Oil-Fired Furnace is its quiet operation. The unit is engineered with sound-absorbing materials and an advanced blower design, allowing it to operate quietly. This feature is particularly desirable for those who value peace and tranquility in their homes.
The furnace employs advanced control technology that allows for precise temperature management. Homeowners can benefit from programmable thermostats that enable them to customize heating schedules to suit their lifestyle. This not only ensures comfort but also promotes energy savings by allowing the system to operate only when needed.
In addition to its efficiency and performance, the Adams Condensing Oil-Fired Furnace is designed with safety in mind. The unit incorporates a range of safety features, including flame sensors and automatic shut-off systems that provide peace of mind for users.
Overall, the Adams Condensing Oil-Fired Furnace stands out as a premium heating solution, combining efficiency, reliability, and advanced features. With its commitment to energy savings and user comfort, this furnace is an excellent investment for any homeowner looking to enhance their heating system.

