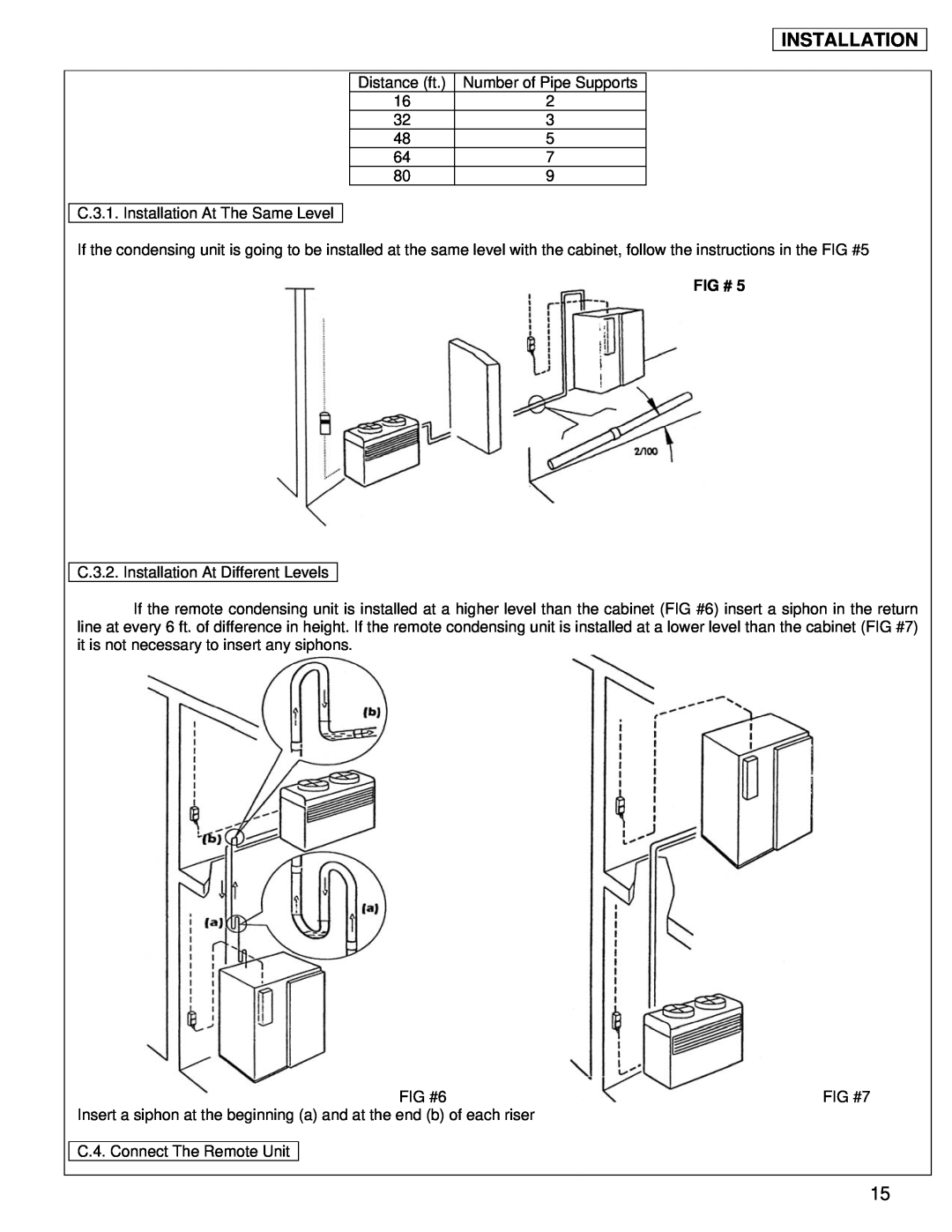Contents
American Panel Corporation
E-mail service@americanpanel.com
5800 S.E. 78th Street, Ocala, Florida Phone 352 245-7055 Fax 352
REV. C
“Our reputation rests on the steadfast pursuit of your satisfaction”
5800 S.E. 78 th Street, Ocala, Florida Phone 352 245-7055 Fax 352
Index
INDEX
A. Introduction
INTRODUCTION
CONTROLLER
B. Installation
INSTALLATION
B.2. Single Unit Installation AP40BC250-12 And BCCP-1
INSTALLATION
PHOTO #2 DRAWING #
PHOTO #3 B.2.3. Electrical Connections
PLUG/CONNECTOR
COLOR CODE CHART
PLUG/CONNECTOR DESTINATION
CABLE/WIRE
PHOTO #4 PHOTO #5
PHOTO #6
PHOTO #8
PHOTO #7 Door magnetic switch on the left Magnet on the right
ii AIR COOLED
C. Refrigeration Unit Installation
i CABINET
electrical power supplies
FIG #
CONDENSATE DRAINAGE CONNECTION
VERIFYING CORRECT INSTALLATION
D. Programming The Controller WARNINGS
PROGRAMMING
PREPARATION
Automatic Mode
D.3. Programming Modes
a three button combination using , , , , . For example, press
PROGRAMMING
PROGRAMMING
PROGRAMMING
PROGRAMMING
D.5.4. Parameter Programming For UV Cycle
The Parameter Programming is now complete
E. Printer Optional
PROGRAMMING
F. Operating And Maintaining The Unit
OPERATING
Panning
Loading
air temperature screen
The food temperature screen
air temperature screen
the food temperature screen
OPERATING
F.2.6. Error Messages And Troubleshooting
Daily Cleaning
MAINTENANCE
Preventive Maintenance As needed
Warnings
contractor. It is not covered by this Warranty
WARRANTY
Appendixes
APPENDIXES
AUTO
MANUAL
Appendix 2 Electrical Schematic
Appendix 3 Electrical Schematic
Number
Part
Description
Appendix 5 Ordering Printer Supplies Ribbon & Paper
ƒ Click on Sales & Service ƒ Click on Dealer Locator
5800 S.E. 78th Street, Ocala, Florida Phone 352 245-7055 Fax 352
E-mail service@americanpanel.com
American Panel Corporation
