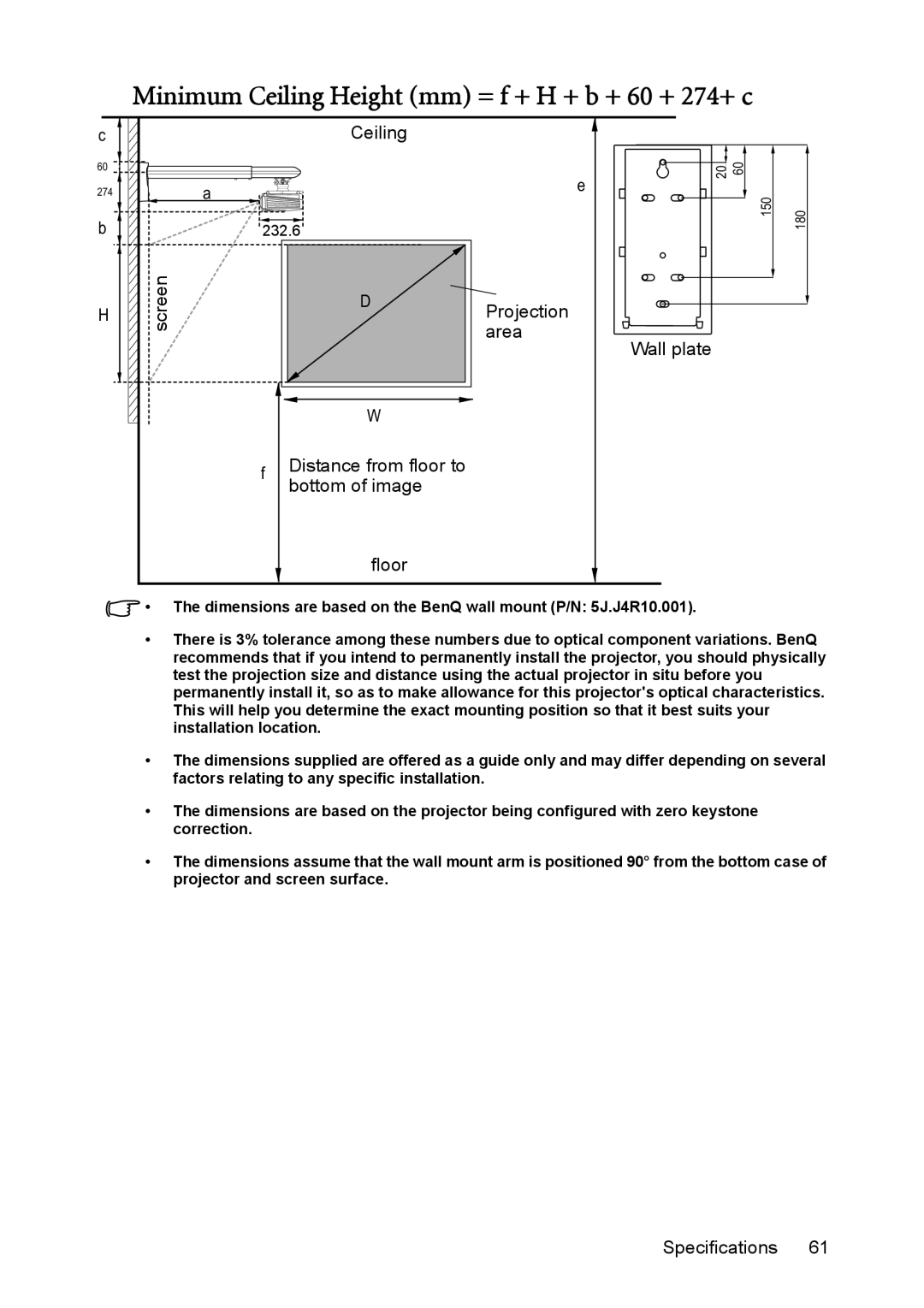
Minimum Ceiling Height (mm) = f + H + b + 60 + 274+ c
c |
| Ceiling |
60 |
|
|
274 |
| a |
b |
| 232.6 |
H | screen | D |
| ||
|
| |
|
| W |
fDistance from floor to bottom of image
floor
e
Projection area
20 60
|
|
|
| 150 | 180 |
|
|
|
| ||
|
|
|
|
|
|
|
|
|
|
|
|
Wall plate
![]() • The dimensions are based on the BenQ wall mount (P/N: 5J.J4R10.001).
• The dimensions are based on the BenQ wall mount (P/N: 5J.J4R10.001).
•There is 3% tolerance among these numbers due to optical component variations. BenQ recommends that if you intend to permanently install the projector, you should physically test the projection size and distance using the actual projector in situ before you permanently install it, so as to make allowance for this projector's optical characteristics. This will help you determine the exact mounting position so that it best suits your installation location.
•The dimensions supplied are offered as a guide only and may differ depending on several factors relating to any specific installation.
•The dimensions are based on the projector being configured with zero keystone correction.
•The dimensions assume that the wall mount arm is positioned 90° from the bottom case of projector and screen surface.
Specifications 61
