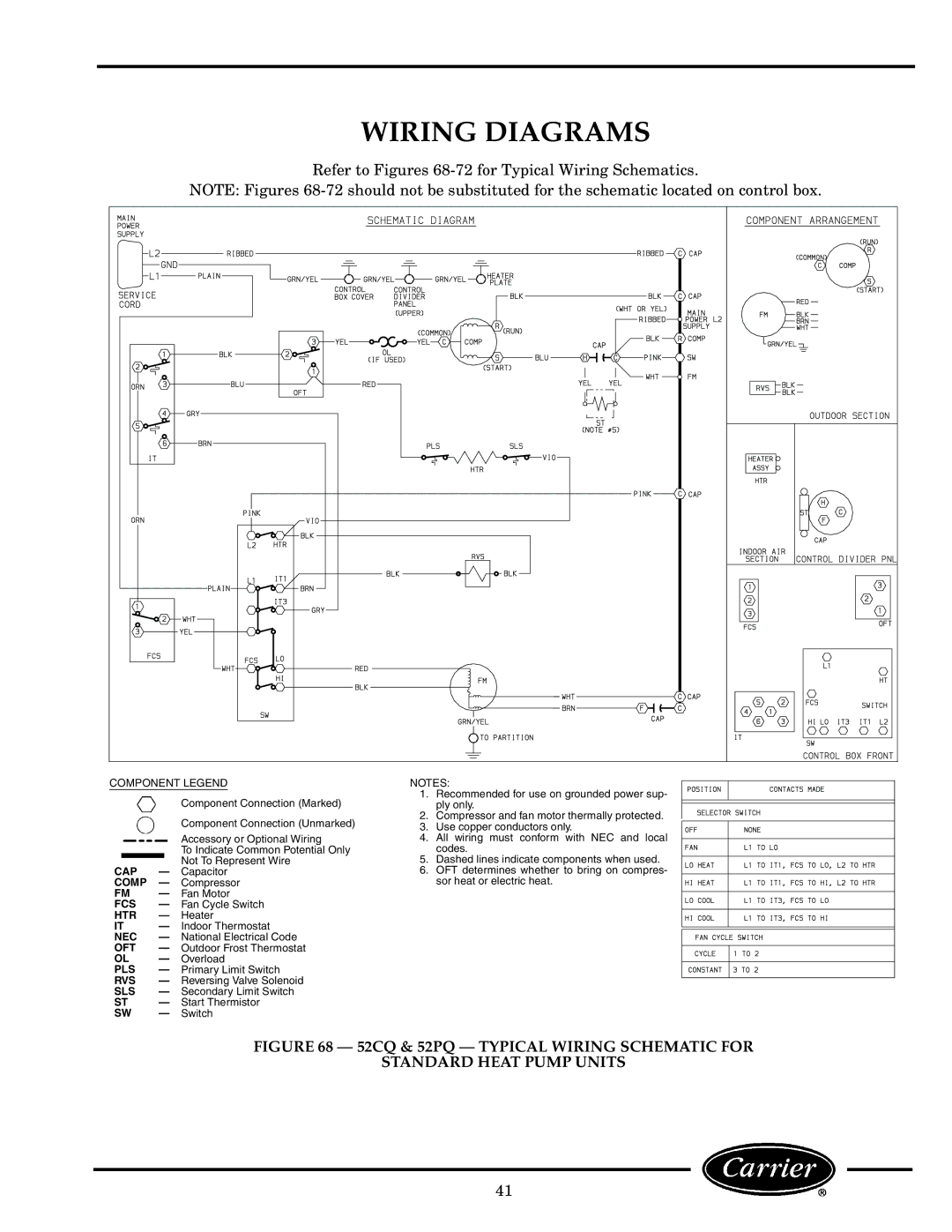
WIRING DIAGRAMS
Refer to Figures 68-72 for Typical Wiring Schematics.
NOTE: Figures
COMPONENT LEGEND
| Component Connection (Marked) |
| Component Connection (Unmarked) |
| Accessory or Optional Wiring |
| To Indicate Common Potential Only |
| Not To Represent Wire |
CAP | — Capacitor |
COMP | — Compressor |
FM | — Fan Motor |
FCS | — Fan Cycle Switch |
HTR | — Heater |
IT | — Indoor Thermostat |
NEC | — National Electrical Code |
OFT | — Outdoor Frost Thermostat |
OL | — Overload |
PLS | — Primary Limit Switch |
RVS | — Reversing Valve Solenoid |
SLS | — Secondary Limit Switch |
ST | — Start Thermistor |
SW | — Switch |
NOTES:
1.Recommended for use on grounded power sup- ply only.
2.Compressor and fan motor thermally protected.
3.Use copper conductors only.
4.All wiring must conform with NEC and local codes.
5.Dashed lines indicate components when used.
6.OFT determines whether to bring on compres- sor heat or electric heat.
FIGURE 68 — 52CQ & 52PQ — TYPICAL WIRING SCHEMATIC FOR
STANDARD HEAT PUMP UNITS
41
