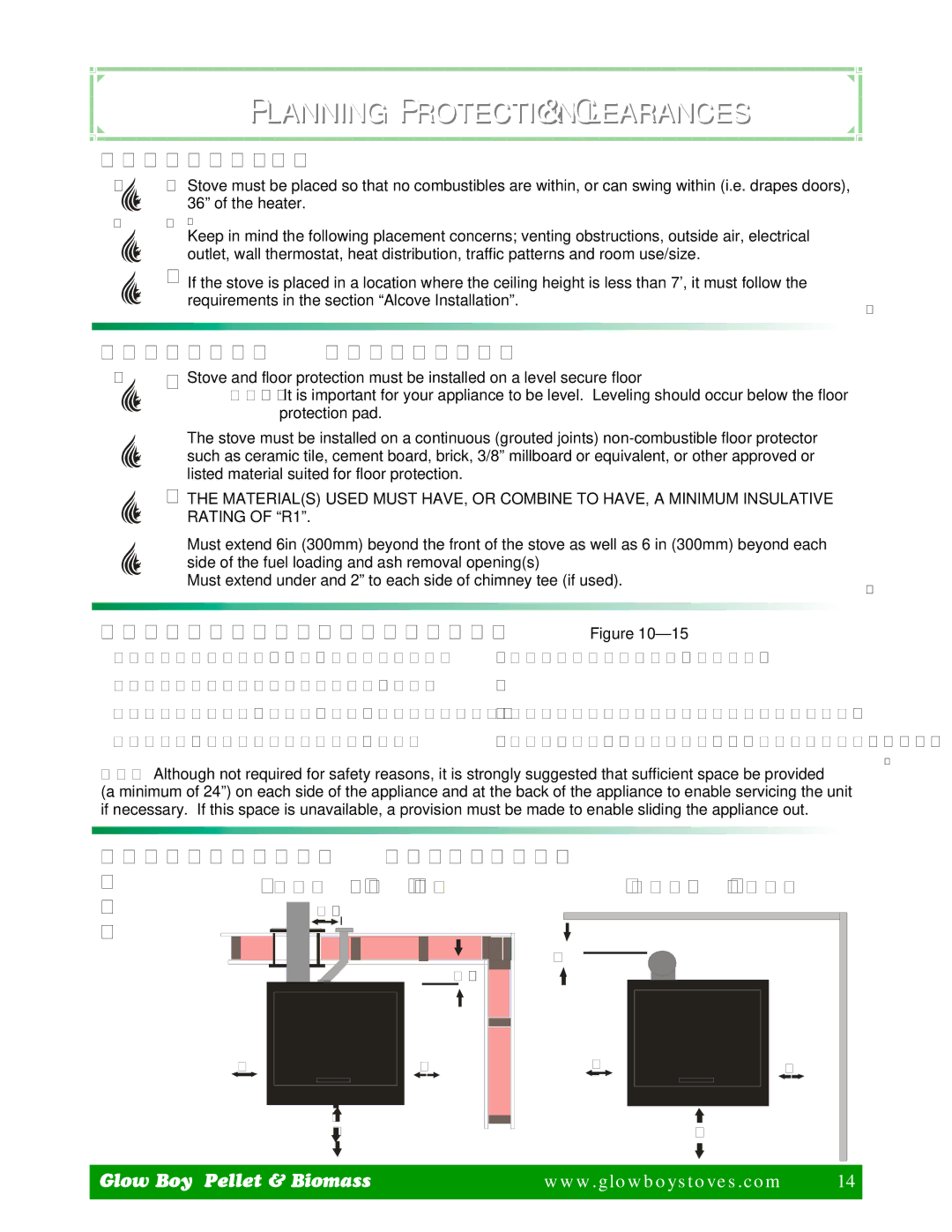
PLANNING— PROTECTION & CLEARANCES
STOVE PLACEMENT:
Stove must be placed so that no combustibles are within, or can swing within (i.e. drapes doors), 36” of the heater.
Keep in mind the following placement concerns; venting obstructions, outside air, electrical outlet, wall thermostat, heat distribution, traffic patterns and room use/size.
If the stove is placed in a location where the ceiling height is less than 7’, it must follow the requirements in the section “Alcove Installation”.
FLOOR PROTECTION REQUIREMENTS:
Stove and floor protection must be installed on a level secure floor
NOTE: It is important for your appliance to be level. Leveling should occur below the floor protection pad.
The stove must be installed on a continuous (grouted joints)
THE MATERIAL(S) USED MUST HAVE, OR COMBINE TO HAVE, A MINIMUM INSULATIVE RATING OF “R1”.
Must extend 6in (300mm) beyond the front of the stove as well as 6 in (300mm) beyond each side of the fuel loading and ash removal opening(s)
Must extend under and 2” to each side of chimney tee (if used).
MINIMUM CLEARANCES TO COMBUSTIBLES: Figure 10—15
2” From Back Of Stove to Combustibles 2” From Side of Stove to Combustibles
2” From Back Corner of Stove to Combustibles 16” From Top Of Stove to Combustibles
3” From PL Vent to Combustibles
6” Non Combustible Surface In Front Of Heater 36” to drapes, doors, anything that can swing
NOTE: Although not required for safety reasons, it is strongly suggested that sufficient space be provided
(a minimum of 24”) on each side of the appliance and at the back of the appliance to enable servicing the unit if necessary. If this space is unavailable, a provision must be made to enable sliding the appliance out.
CLEARANCES – “STRAIGHT INSTALLATION”:
THROUGH THE WALL | INTERIOR VERTICAL |
12”
1” 2” |
3” |
6”
6”
6”
![]() 10”
10” ![]()
![]()
6”
6” | 6” |
| 6” |
Glow Boy Pellet & Biomass
www.glowboystoves.com | 14 |
14 |
