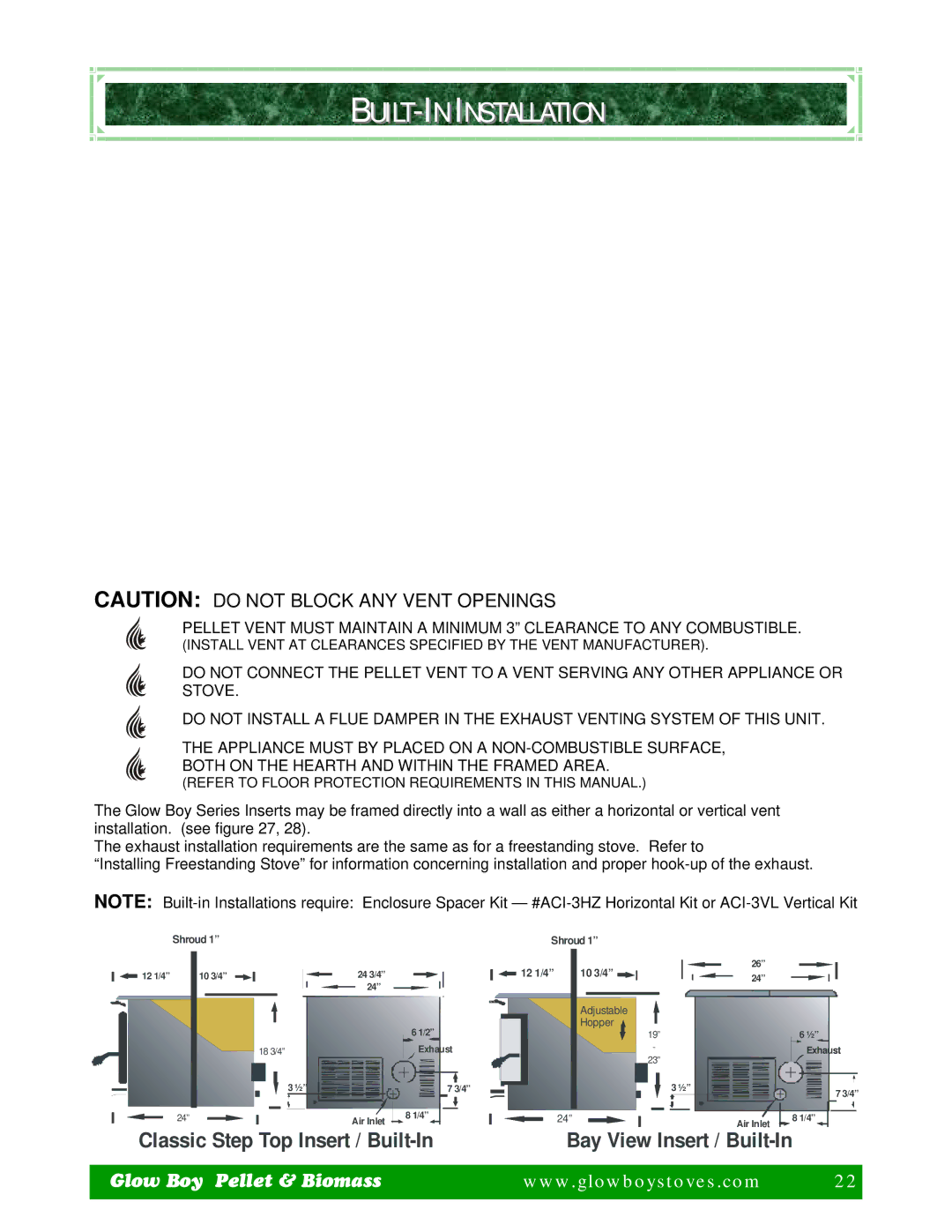
BUILT-IN INSTALLATION
CAUTION: DO NOT BLOCK ANY VENT OPENINGS
PELLET VENT MUST MAINTAIN A MINIMUM 3” CLEARANCE TO ANY COMBUSTIBLE.
(INSTALL VENT AT CLEARANCES SPECIFIED BY THE VENT MANUFACTURER).
DO NOT CONNECT THE PELLET VENT TO A VENT SERVING ANY OTHER APPLIANCE OR STOVE.
DO NOT INSTALL A FLUE DAMPER IN THE EXHAUST VENTING SYSTEM OF THIS UNIT.
THE APPLIANCE MUST BY PLACED ON A
BOTH ON THE HEARTH AND WITHIN THE FRAMED AREA.
(REFER TO FLOOR PROTECTION REQUIREMENTS IN THIS MANUAL.)
The Glow Boy Series Inserts may be framed directly into a wall as either a horizontal or vertical vent installation. (see figure 27, 28).
The exhaust installation requirements are the same as for a freestanding stove. Refer to
“Installing Freestanding Stove” for information concerning installation and proper
NOTE:
Shroud 1”
Shroud 1” |
12 1/4” | 10 3/4” |
| 18 3/4” |
| 24” |
24 3/4” 24”
|
|
| 6 1/2” |
|
|
| Exhaust |
3 ½” |
| + | |
| + | 7 3/4” | |
|
|
| |
| Air Inlet |
| 8 1/4” |
|
|
| |
12 1/4” |
| 10 3/4” |
|
| 26” |
|
|
|
| 24” |
| ||
|
|
|
|
|
| |
|
| Adjustable |
|
|
|
|
|
| Hopper | 19” |
|
| 6 ½” |
|
|
|
|
| ||
|
|
| - |
|
| Exhaust |
|
|
| 23” |
|
| |
|
|
|
| + | ||
|
|
|
| 3 ½” | ||
|
|
|
| + | 7 3/4” | |
|
|
|
|
| ||
| 24” |
|
|
| Air Inlet | 8 1/4” |
|
|
|
|
|
| |
Classic Step Top Insert /
Glow Boy Pellet & Biomass
Bay View Insert /
www.glowboystoves.com 2222
