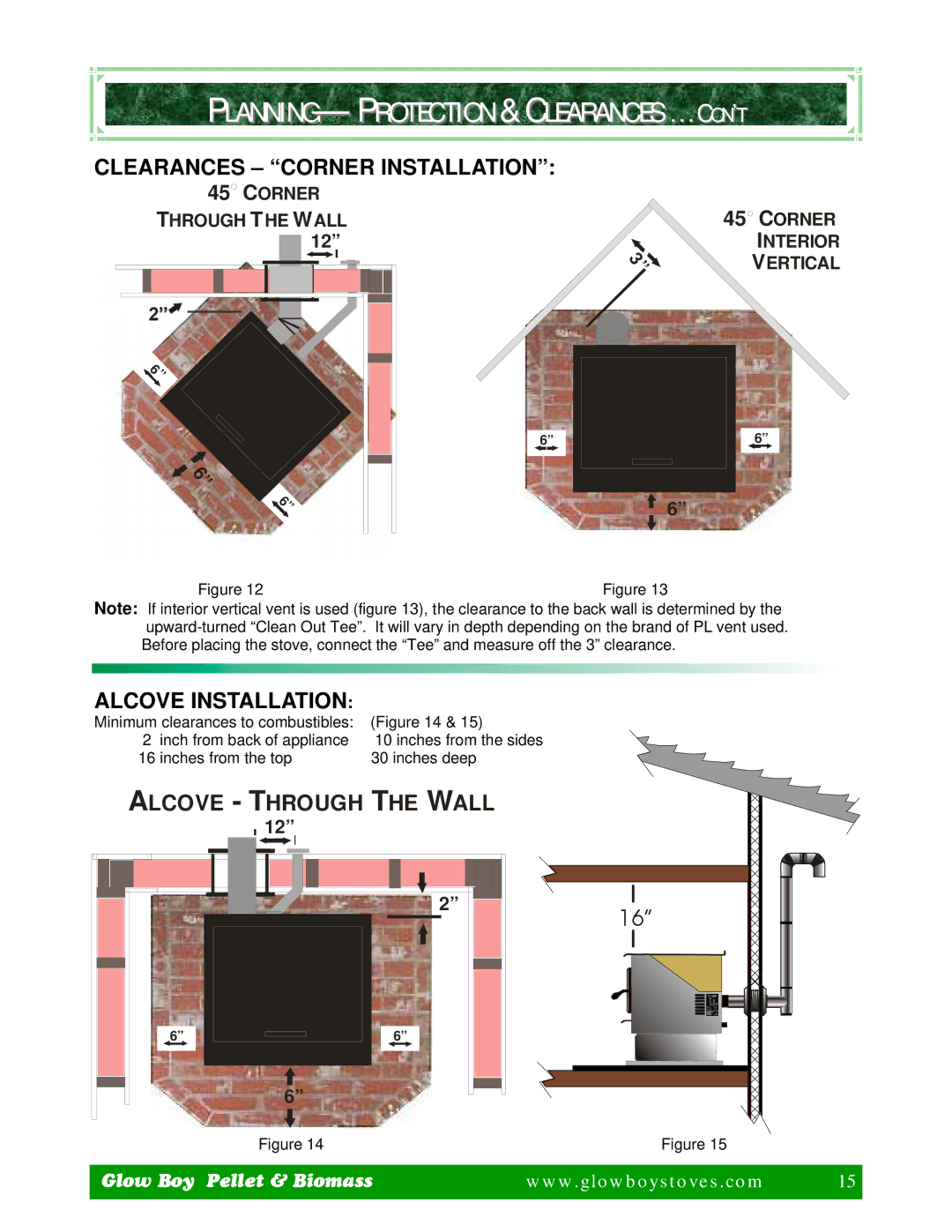
PLANNING— PROTECTION & CLEARANCES . . . CON’T
CLEARANCES – “CORNER INSTALLATION”:
45![]() CORNER
CORNER
THROUGH THE WALL
12”
2” |
6 ”
6”
![]() 6 ”
6 ”
6 ”
| 45 CORNER |
| INTERIOR |
3 | VERTICAL |
” |
|
6”
![]() 6”
6”
Figure 12 | Figure 13 |
Note: If interior vertical vent is used (figure 13), the clearance to the back wall is determined by the
ALCOVE INSTALLATION:
Minimum clearances to combustibles: (Figure 14 & 15)
2 inch from back of appliance | 10 inches from the sides |
16 inches from the top | 30 inches deep |
ALCOVE - THROUGH THE WALL
![]() 12”
12”
| 1” 2” | 16” |
|
| |
| 10” |
|
6” | 6” |
|
| 6” |
|
| 6” |
|
Figure 14Figure 15
Glow Boy Pellet & Biomass | www.glowboystoves.com | 15 |
|
| 15 |
|
|
|
