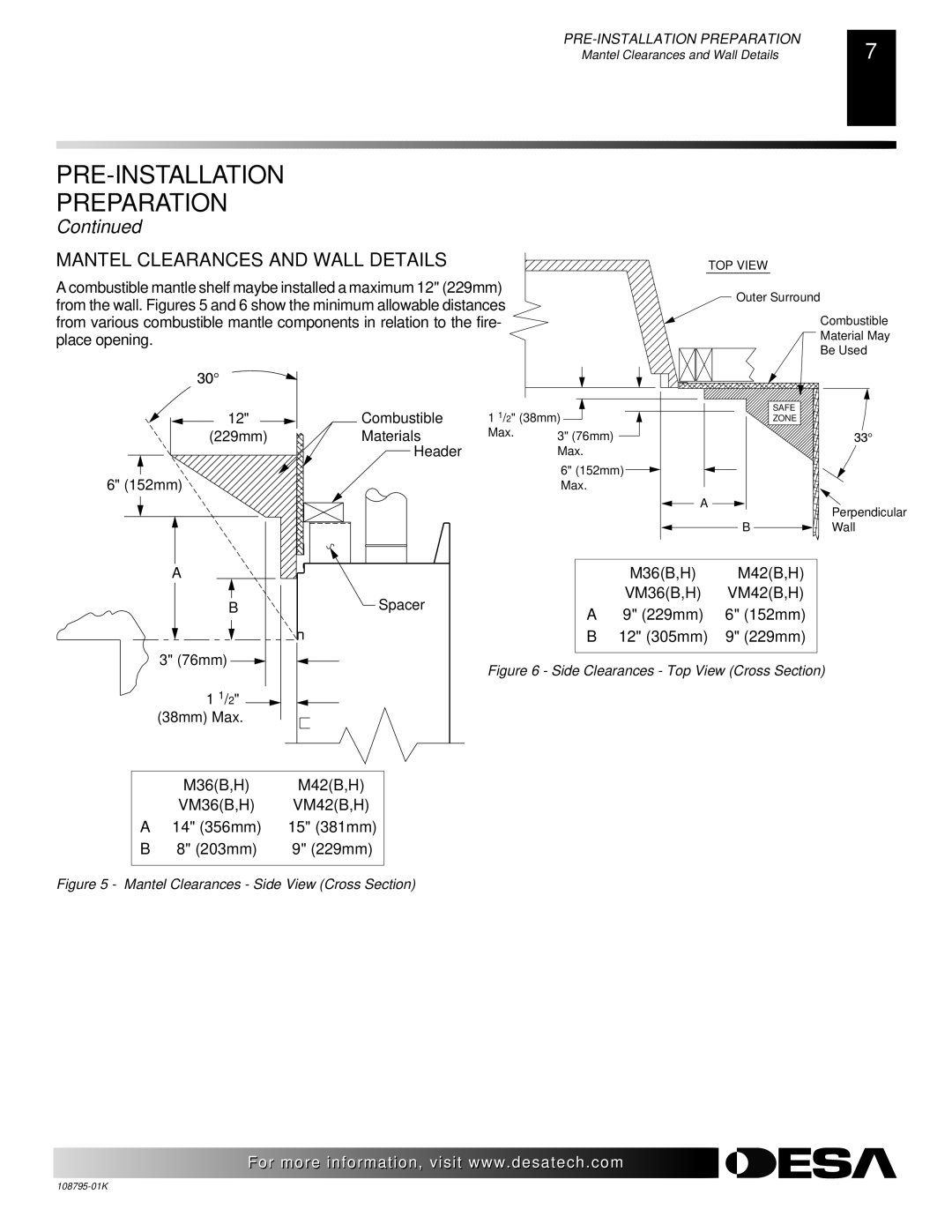
Mantel Clearances and Wall Details
7
PRE-INSTALLATION
PREPARATION
Continued
MANTEL CLEARANCES AND WALL DETAILS
A combustible mantle shelf maybe installed a maximum 12" (229mm) from the wall. Figures 5 and 6 show the minimum allowable distances from various combustible mantle components in relation to the fire- place opening.
12" | Combustible |
(229mm) | Materials |
Header
6" (152mm)
TOP VIEW
Outer Surround
Combustible
Material May
Be Used
1 1/2" (38mm) | SAFE | |
ZONE | ||
Max. | 3" (76mm) |
|
|
| |
| Max. |
|
6" (152mm) ![]() Max.
Max.
A
Perpendicular
B ![]() Wall
Wall
A |
|
| M36(B,H) | M42(B,H) | |
B | Spacer |
| VM36(B,H) | VM42(B,H) | |
A | 9" (229mm) | 6" (152mm) | |||
|
| ||||
|
| B | 12" (305mm) | 9" (229mm) |
3" (76mm)
Figure 6 - Side Clearances - Top View (Cross Section)
1 1/2" ![]()
(38mm) Max.
| M36(B,H) | M42(B,H) |
| VM36(B,H) | VM42(B,H) |
A | 14" (356mm) | 15" (381mm) |
B | 8" (203mm) | 9" (229mm) |
|
|
|
Figure 5 - Mantel Clearances - Side View (Cross Section)
![]()
![]()
![]()
![]() For more information, visit www.desatech.com
For more information, visit www.desatech.com
