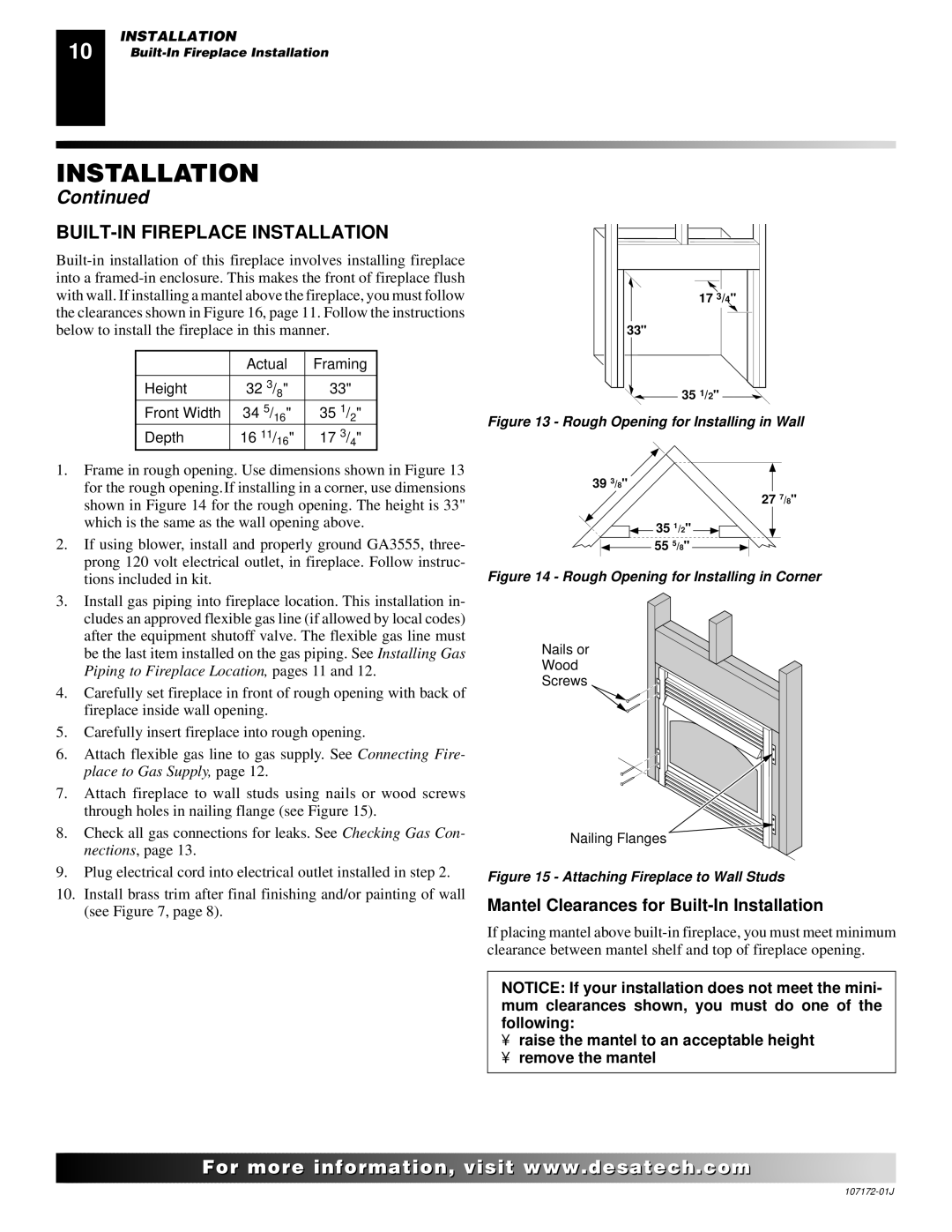
10
INSTALLATION
INSTALLATION
Continued
BUILT-IN FIREPLACE INSTALLATION
| Actual |
| Framing | |||||
|
|
|
| |||||
Height | 32 3/8" |
| 33" | |||||
Front Width | 34 | 5/ | 16 | " | 35 | 1/ " | ||
|
|
|
|
|
| 2 | ||
Depth | 16 | 11/ | 16 | " | 17 | 3/ " | ||
|
|
|
|
|
| 4 | ||
1.Frame in rough opening. Use dimensions shown in Figure 13 for the rough opening.If installing in a corner, use dimensions shown in Figure 14 for the rough opening. The height is 33" which is the same as the wall opening above.
2.If using blower, install and properly ground GA3555, three- prong 120 volt electrical outlet, in fireplace. Follow instruc- tions included in kit.
3.Install gas piping into fireplace location. This installation in- cludes an approved flexible gas line (if allowed by local codes) after the equipment shutoff valve. The flexible gas line must be the last item installed on the gas piping. See Installing Gas Piping to Fireplace Location, pages 11 and 12.
4.Carefully set fireplace in front of rough opening with back of fireplace inside wall opening.
5.Carefully insert fireplace into rough opening.
6.Attach flexible gas line to gas supply. See Connecting Fire- place to Gas Supply, page 12.
7.Attach fireplace to wall studs using nails or wood screws through holes in nailing flange (see Figure 15).
8.Check all gas connections for leaks. See Checking Gas Con- nections, page 13.
9.Plug electrical cord into electrical outlet installed in step 2.
10.Install brass trim after final finishing and/or painting of wall (see Figure 7, page 8).
17 3/4"
33"
![]()
![]() 35 1/2"
35 1/2" ![]()
Figure 13 - Rough Opening for Installing in Wall
39 3/8"
27 7/8"
![]() 35 1/2"
35 1/2" ![]() 55 5/8"
55 5/8"
Figure 14 - Rough Opening for Installing in Corner
Nails or
Wood
Screws
Nailing Flanges
Figure 15 - Attaching Fireplace to Wall Studs
Mantel Clearances for Built-In Installation
If placing mantel above
NOTICE: If your installation does not meet the mini- mum clearances shown, you must do one of the following:
•raise the mantel to an acceptable height
•remove the mantel
![]()
![]()
![]()
![]()
![]() For
For![]()
![]()
![]()
![]()
![]()
![]()
![]() visit
visit![]()
![]() .
.![]()
![]()
![]() .com
.com![]()
![]()
![]()
![]()
![]()
