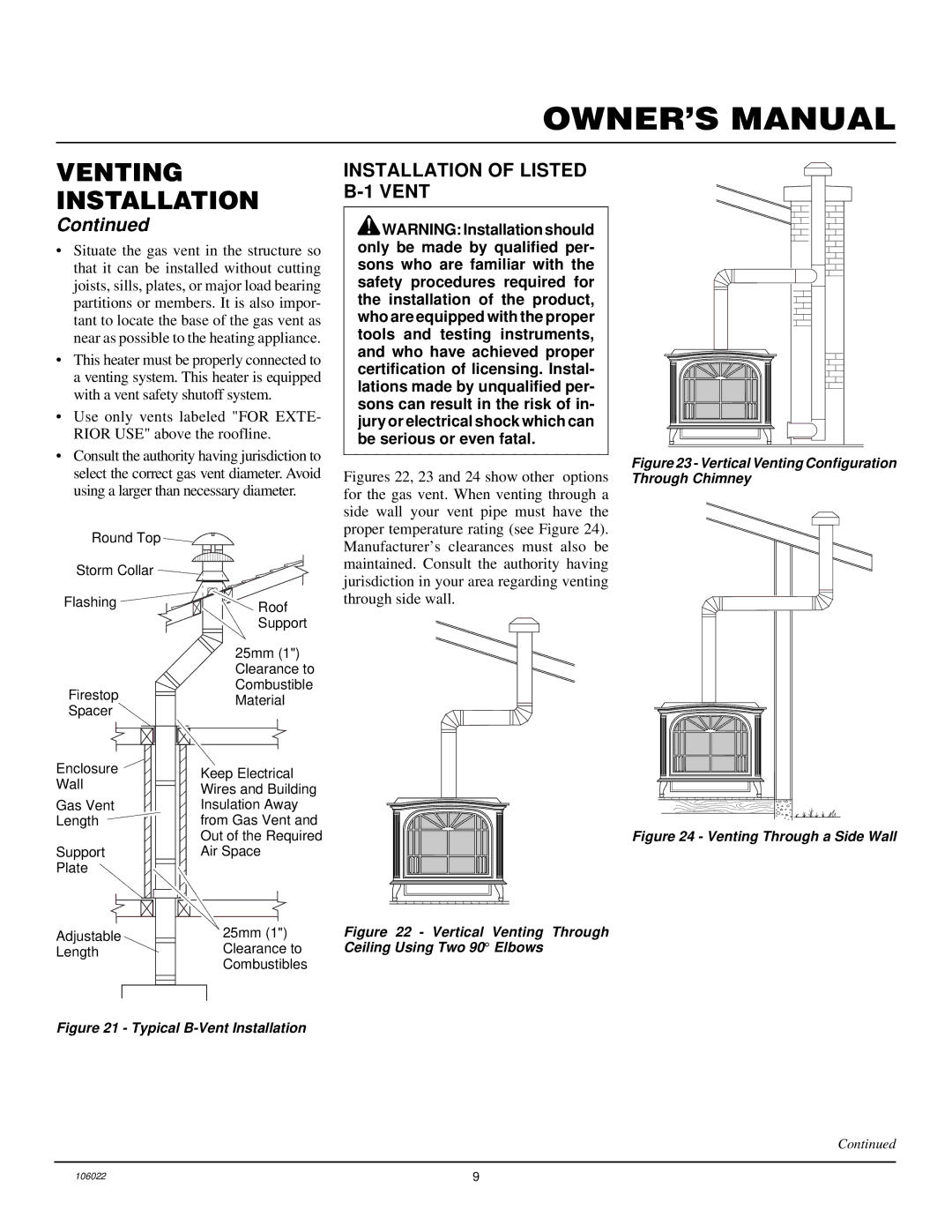
OWNER’S MANUAL
VENTING INSTALLATION
Continued
•Situate the gas vent in the structure so that it can be installed without cutting joists, sills, plates, or major load bearing partitions or members. It is also impor- tant to locate the base of the gas vent as near as possible to the heating appliance.
•This heater must be properly connected to a venting system. This heater is equipped with a vent safety shutoff system.
•Use only vents labeled "FOR EXTE- RIOR USE" above the roofline.
•Consult the authority having jurisdiction to select the correct gas vent diameter. Avoid using a larger than necessary diameter.
INSTALLATION OF LISTED B-1 VENT
![]() WARNING: Installation should only be made by qualified per- sons who are familiar with the safety procedures required for the installation of the product, who are equipped with the proper tools and testing instruments, and who have achieved proper certification of licensing. Instal- lations made by unqualified per- sons can result in the risk of in- jury or electrical shock which can be serious or even fatal.
WARNING: Installation should only be made by qualified per- sons who are familiar with the safety procedures required for the installation of the product, who are equipped with the proper tools and testing instruments, and who have achieved proper certification of licensing. Instal- lations made by unqualified per- sons can result in the risk of in- jury or electrical shock which can be serious or even fatal.
Figures 22, 23 and 24 show other options for the gas vent. When venting through a side wall your vent pipe must have the proper temperature rating (see Figure 24).
Figure 23 - Vertical Venting Configuration Through Chimney
Round Top
Storm Collar
Flashing
Firestop
Spacer
Enclosure ![]()
Wall
Gas Vent Length ![]()
Support
Plate
Adjustable
Length
Roof
Support
25mm (1") Clearance to Combustible Material
Keep Electrical Wires and Building Insulation Away from Gas Vent and Out of the Required Air Space
25mm (1") Clearance to Combustibles
Manufacturer’s clearances must also be maintained. Consult the authority having jurisdiction in your area regarding venting through side wall.
Figure 22 - Vertical Venting Through Ceiling Using Two 90° Elbows
Figure 24 - Venting Through a Side Wall
Figure 21 - Typical B-Vent Installation
Continued
106022 | 9 |
