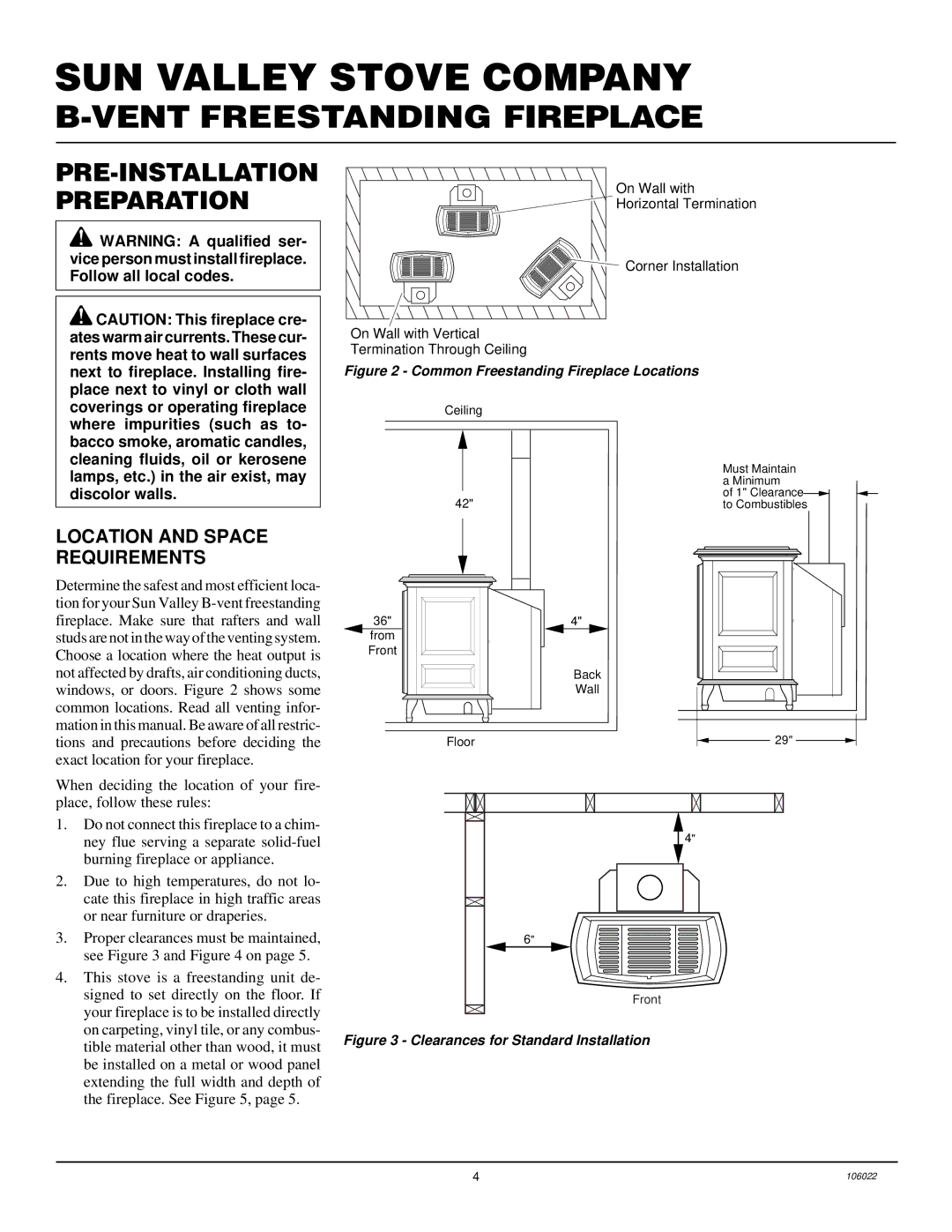
SUN VALLEY STOVE COMPANY
B-VENT FREESTANDING FIREPLACE
PRE-INSTALLATION PREPARATION
![]() WARNING: A qualified ser- vice person must install fireplace. Follow all local codes.
WARNING: A qualified ser- vice person must install fireplace. Follow all local codes.
![]() CAUTION: This fireplace cre- ates warm air currents. These cur- rents move heat to wall surfaces next to fireplace. Installing fire- place next to vinyl or cloth wall
CAUTION: This fireplace cre- ates warm air currents. These cur- rents move heat to wall surfaces next to fireplace. Installing fire- place next to vinyl or cloth wall
On Wall with
Horizontal Termination
Corner Installation
On Wall with Vertical
Termination Through Ceiling
Figure 2 - Common Freestanding Fireplace Locations
coverings or operating fireplace where impurities (such as to- bacco smoke, aromatic candles, cleaning fluids, oil or kerosene lamps, etc.) in the air exist, may discolor walls.
LOCATION AND SPACE REQUIREMENTS
Determine the safest and most efficient loca- tion for your Sun Valley
Ceiling
42"
36"
from
Front
Must Maintain a Minimum
of 1" Clearance![]() to Combustibles
to Combustibles
4"
Back
Wall
mation in this manual. Be aware of all restric- tions and precautions before deciding the exact location for your fireplace.
When deciding the location of your fire- place, follow these rules:
1.Do not connect this fireplace to a chim- ney flue serving a separate
2.Due to high temperatures, do not lo- cate this fireplace in high traffic areas or near furniture or draperies.
3.Proper clearances must be maintained, see Figure 3 and Figure 4 on page 5.
4.This stove is a freestanding unit de- signed to set directly on the floor. If your fireplace is to be installed directly on carpeting, vinyl tile, or any combus- tible material other than wood, it must be installed on a metal or wood panel extending the full width and depth of the fireplace. See Figure 5, page 5.
Floor |
| 29" |
|
4"
6"
Front
Figure 3 - Clearances for Standard Installation
4 | 106022 |
