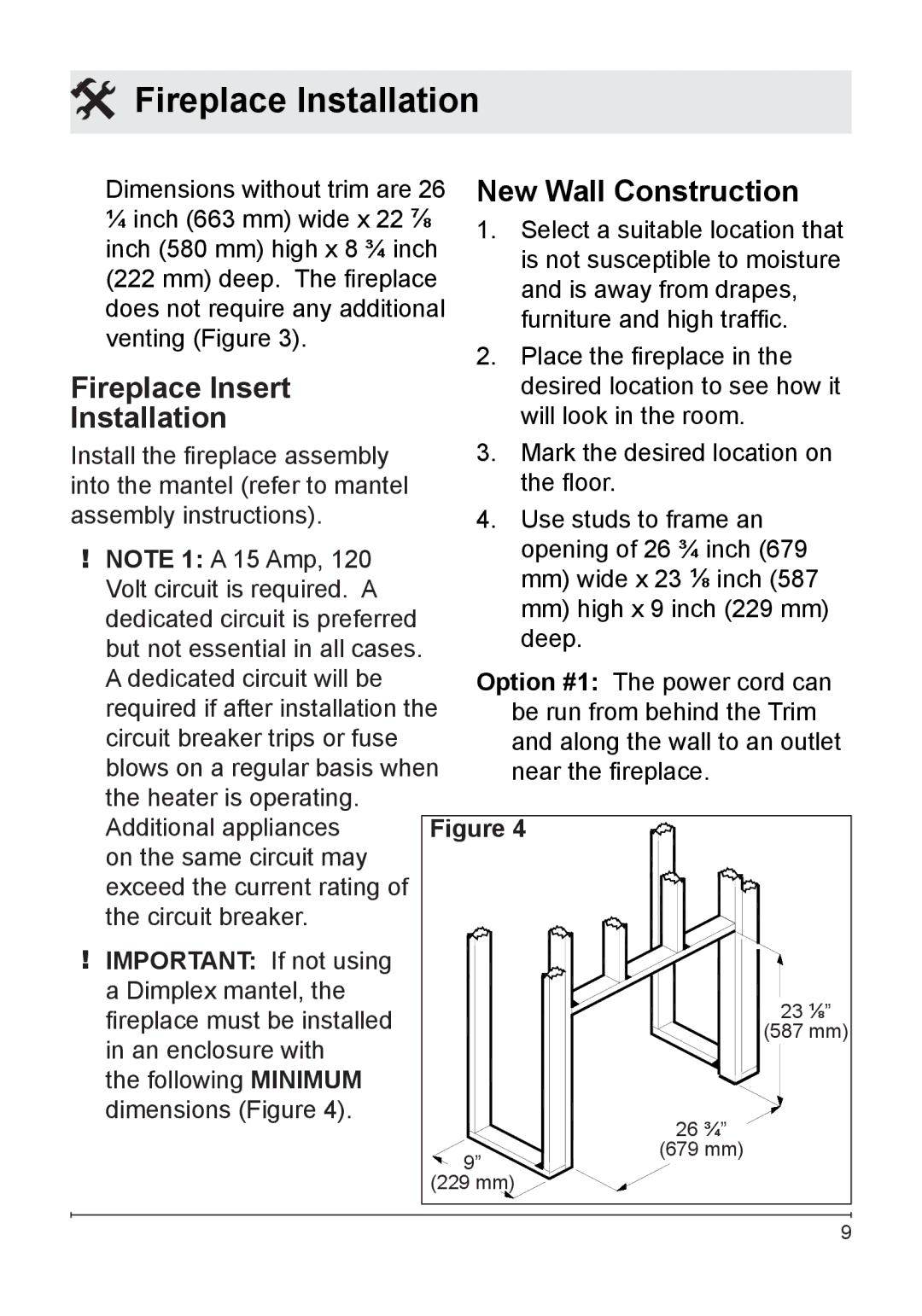
 Fireplace Installation
Fireplace Installation
Dimensions without trim are 26 | New Wall Construction | ||
¼ inch (663 mm) wide x 22 ⅞ | 1. Select a suitable location that | ||
inch (580 mm) high x 8 ¾ inch | |||
is not susceptible to moisture | |||
(222 mm) deep. The fireplace | |||
and is away from drapes, | |||
does not require any additional | |||
furniture and high traffic. | |||
venting (Figure 3). |
| ||
| 2. Place the fireplace in the | ||
Fireplace Insert |
| ||
| desired location to see how it | ||
Installation |
| will look in the room. | |
Install the fireplace assembly |
| 3. Mark the desired location on | |
into the mantel (refer to mantel |
| the floor. | |
assembly instructions). |
| 4. Use studs to frame an | |
! NOTE 1: A 15 Amp, 120 |
| opening of 26 ¾ inch (679 | |
Volt circuit is required. A |
| mm) wide x 23 ⅛ inch (587 | |
| mm) high x 9 inch (229 mm) | ||
dedicated circuit is preferred |
| ||
| deep. | ||
but not essential in all cases. |
| ||
|
| ||
A dedicated circuit will be |
| Option #1: The power cord can | |
required if after installation the | be run from behind the Trim | ||
circuit breaker trips or fuse |
| and along the wall to an outlet | |
blows on a regular basis when | near the fireplace. | ||
the heater is operating. |
|
| |
Additional appliances | Figure 4 | ||
on the same circuit may |
|
| |
exceed the current rating of |
|
| |
the circuit breaker. |
|
| |
! IMPORTANT: If not using |
|
| |
a Dimplex mantel, the |
| 23 ⅛” | |
fireplace must be installed |
| ||
in an enclosure with |
| (587 mm) | |
|
| ||
the following MINIMUM |
|
| |
dimensions (Figure 4). |
| 26 ¾” | |
|
| ||
|
| (679 mm) | |
9
