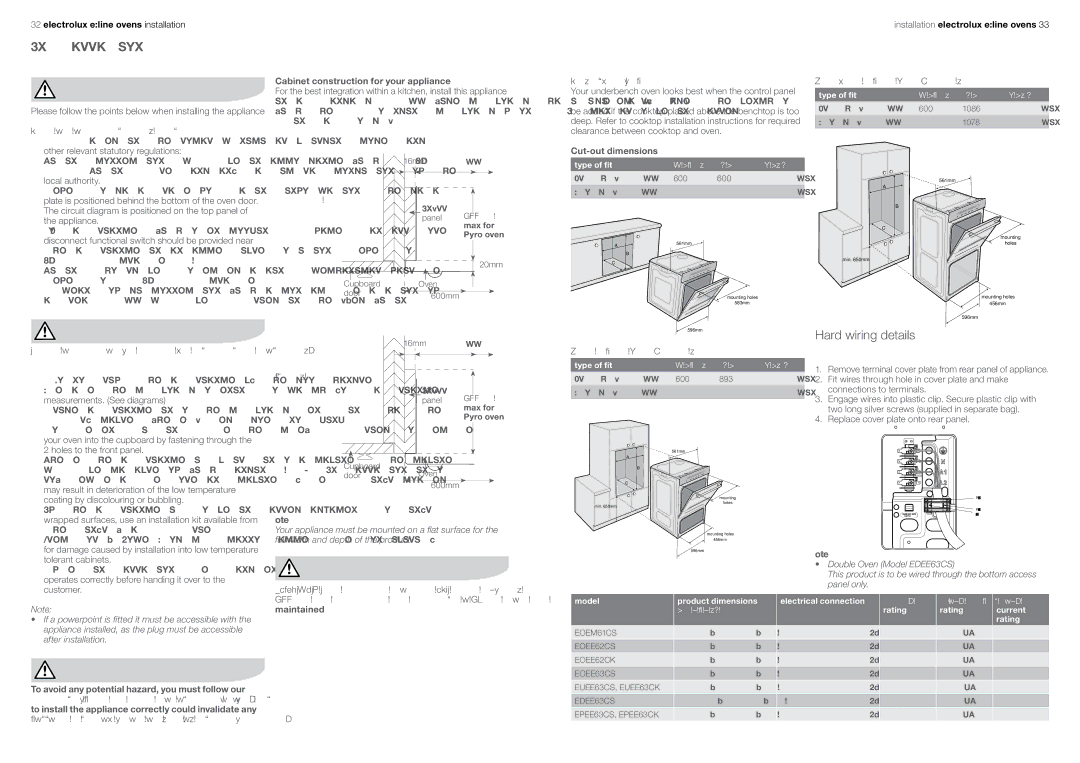EOEE62CK, EOEM61CS, EPEE63CS, EOEE63CS, EDEE63CS specifications
The Electrolux EOEE62CS, EPEE63CK, EUEE63CK, EUEE63CS, and EDEE63CS are a remarkable range of built-in ovens designed to enhance your culinary experience. These models stand out for their innovative features, user-friendly technologies, and stylish designs, making them ideal for modern kitchens.One of the standout features across these models is the intuitive user interface, which simplifies operation. The ovens are equipped with digital displays that provide clear information and allow for easy navigation through cooking programs. The touch controls enhance usability, making it straightforward to select the desired settings.
The inclusion of technology such as the SoftClose door ensures that the oven door closes gently, reducing noise and preventing accidental slamming. This thoughtful design feature contributes to safety and longevity, making the ovens a wise investment for any household.
In terms of cooking capabilities, these models offer a diverse range of options. The multifunctional cooking modes, including convection, grilling, and baking settings, enable home cooks to experiment with various recipes. Convection cooking distributes heat evenly throughout the oven, resulting in consistent baking and roasting outcomes. This feature is particularly beneficial for preparing multiple dishes simultaneously.
The self-cleaning function is another remarkable characteristic. Utilizing high temperatures, this technology burns away food residues and spills, transforming them into ash, which can be wiped away with ease. This feature not only saves time but also ensures a hygienic cooking environment.
Energy efficiency is a crucial aspect that Electrolux emphasizes in these ovens. With an A or A+ energy rating, these models help reduce electricity consumption, making them environmentally friendly while contributing to lower utility bills.
Safety features are also prioritized, such as cool-touch doors and child lock options. These ensure peace of mind, especially in households with young children, allowing parents to focus on cooking without worry.
Overall, the Electrolux EOEE62CS, EPEE63CK, EUEE63CK, EUEE63CS, and EDEE63CS models exemplify a blend of advanced technology, user-centric design, and aesthetic appeal. With their variety of cooking modes, self-cleaning capacity, and emphasis on energy efficiency, these ovens are perfect for both amateur cooks and seasoned chefs looking to elevate their cooking experience.

