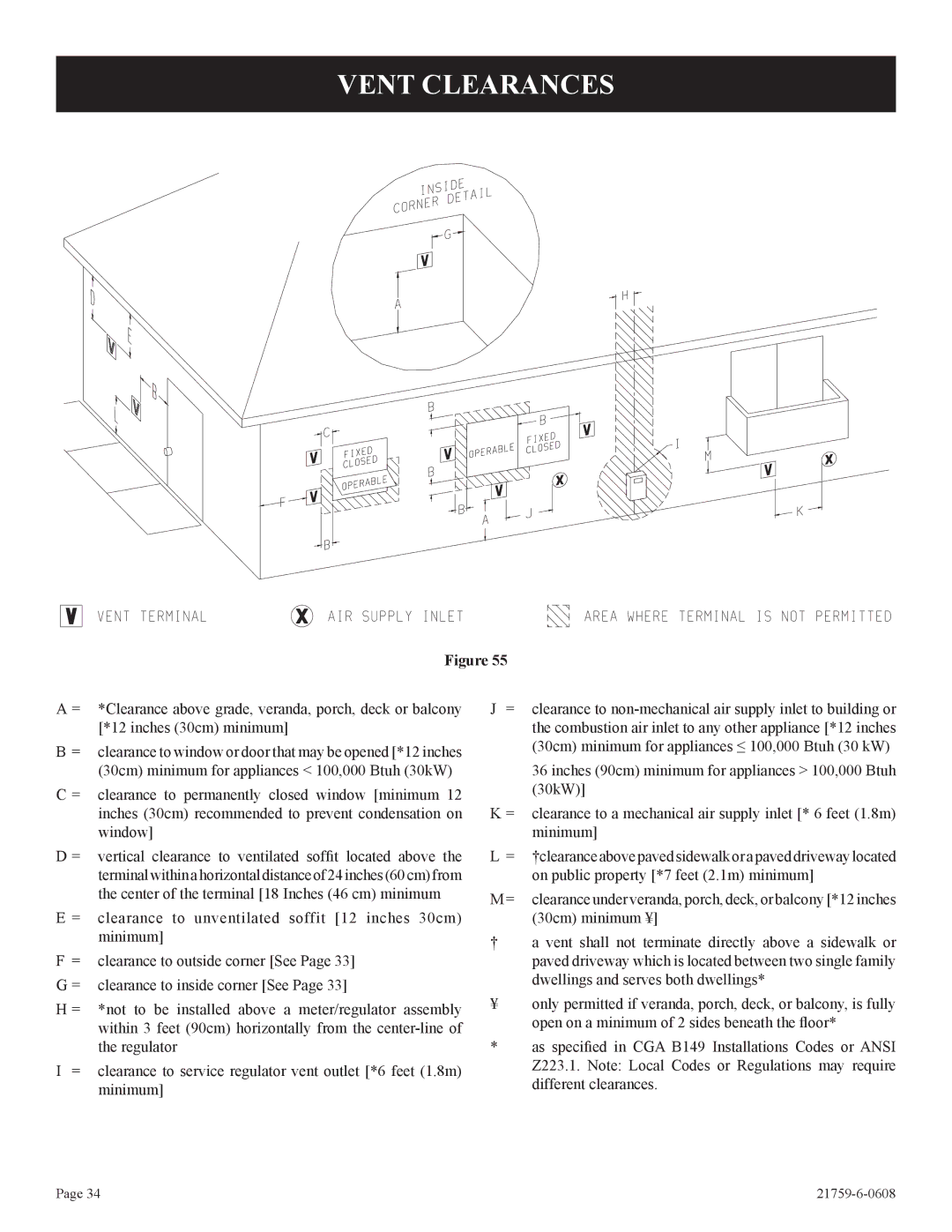DVP42FP, P)-2 specifications
Empire Comfort Systems has established itself as a leader in the heating and venting industry, providing innovative solutions that cater to modern home heating needs. One of their standout products is the Empire Comfort Systems DVP42FP,P)-2, a direct vent gas fireplace that seamlessly combines aesthetics, efficiency, and technology.At the heart of the DVP42FP,P)-2 is its contemporary design, which enhances the ambiance of any living space. With a sleek glass front and a range of stylish finishes, this fireplace serves as a perfect centerpiece, embodying both function and fashion. The generous viewing area allows for an unobstructed view of the mesmerizing flames, creating a cozy atmosphere in any room.
This fireplace is engineered for efficiency and performance. With an impressive heating output, the DVP42FP,P)-2 can effectively warm spaces while consuming minimal fuel. It boasts a high-efficiency rating, ensuring that homeowners can enjoy the warmth without incurring high energy costs. The direct vent technology allows for a sealed combustion system that draws air from outside while expelling exhaust gases directly outdoors. This ensures that the air quality inside the home is maintained while providing optimal heating performance.
Ease of use is another hallmark of the DVP42FP,P)-2. It features an intuitive remote control system, allowing users to adjust the temperature and flame settings conveniently from anywhere in the room. This level of user-friendly control enhances the overall experience, making it easy to create the perfect environment.
Another notable characteristic of this model is its safety features. Equipped with safety screens and an auto shut-off feature, the DVP42FP,P)-2 is designed to offer peace of mind, allowing families to enjoy their fireplace without worries about safety.
Maintenance is straightforward with the DVP42FP,P)-2, thanks to its accessible design. Regular upkeep is minimal, allowing homeowners to spend more time enjoying the warmth and beauty of their fireplace rather than worrying about system maintenance.
In conclusion, the Empire Comfort Systems DVP42FP,P)-2 is a captivating, efficient, and technologically advanced direct vent gas fireplace. With its modern design, high efficiency, user-friendly controls, and robust safety features, it represents a wise investment for anyone looking to enhance their home's comfort and aesthetic appeal. Whether for a new build or a renovation, this fireplace stands out as a premier choice for discerning homeowners.

