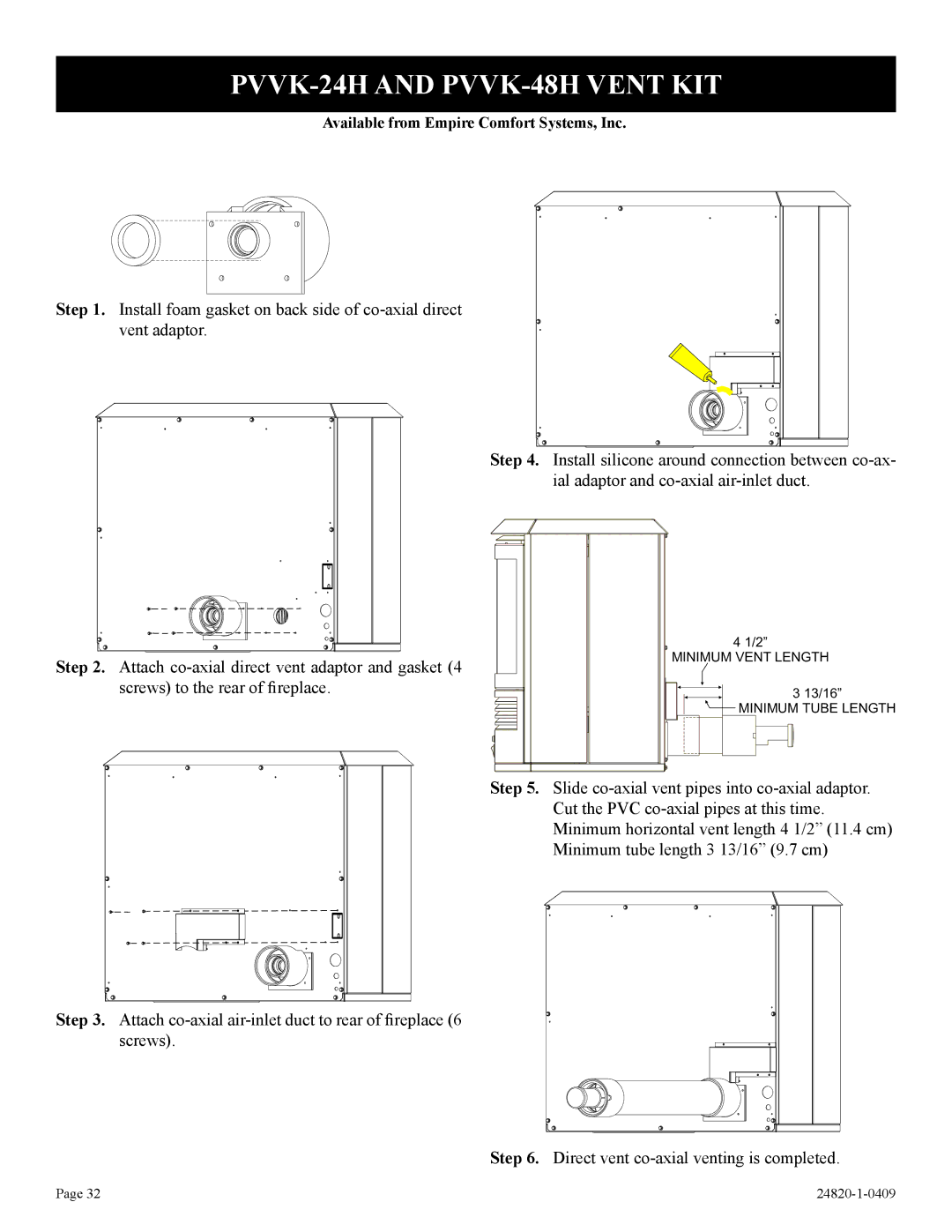PVVK-24H AND PVVK-48H VENT KIT
Available from Empire Comfort Systems, Inc.
Step 1. Install foam gasket on back side of co-axial direct vent adaptor.
Step 4.
Install silicone around connection between co-ax- ial adaptor and co-axial air-inlet duct.
Step 2. Attach co-axial direct vent adaptor and gasket (4 screws) to the rear of fireplace.
4 1/2”
MINIMUM VENT LENGTH
3 13/16”
 MINIMUM TUBE LENGTH
MINIMUM TUBE LENGTH
Step 5. Slide co-axial vent pipes into co-axial adaptor. Cut the PVC co-axial pipes at this time. Minimum horizontal vent length 4 1/2” (11.4 cm) Minimum tube length 3 13/16” (9.7 cm)
Step 3. Attach co-axial air-inlet duct to rear of fireplace (6 screws).
Step 6. Direct vent co-axial venting is completed.

![]() MINIMUM TUBE LENGTH
MINIMUM TUBE LENGTH