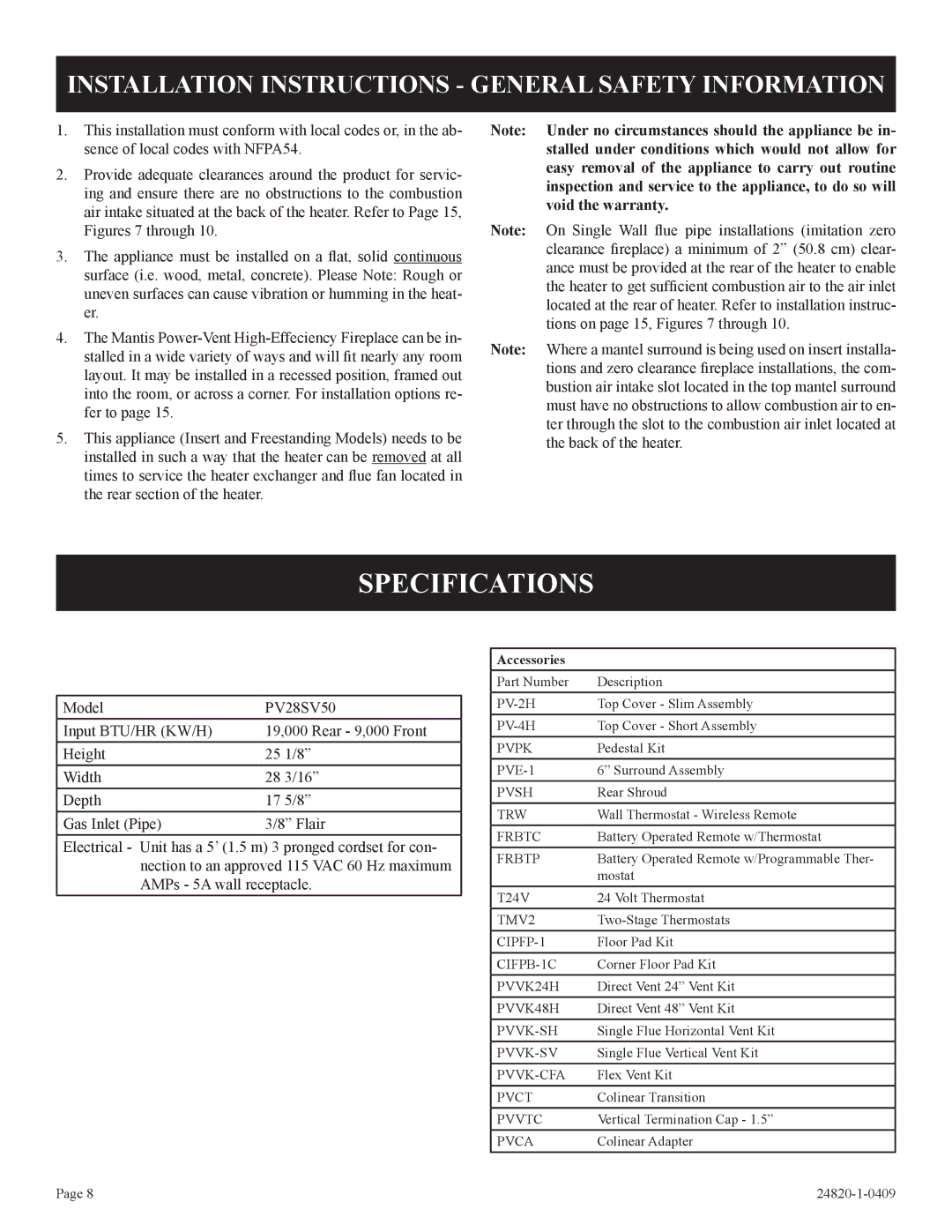
INSTALLATION INSTRUCTIONS - GENERAL SAFETY INFORMATION
1.This installation must conform with local codes or, in the ab- sence of local codes with NFPA54.
2.Provide adequate clearances around the product for servic- ing and ensure there are no obstructions to the combustion air intake situated at the back of the heater. Refer to Page 15, Figures 7 through 10.
3.The appliance must be installed on a flat, solid continuous surface (i.e. wood, metal, concrete). Please Note: Rough or uneven surfaces can cause vibration or humming in the heat- er.
4.The Mantis
5.This appliance (Insert and Freestanding Models) needs to be installed in such a way that the heater can be removed at all times to service the heater exchanger and flue fan located in the rear section of the heater.
Note: Under no circumstances should the appliance be in- stalled under conditions which would not allow for easy removal of the appliance to carry out routine inspection and service to the appliance, to do so will void the warranty.
Note: On Single Wall flue pipe installations (imitation zero clearance fireplace) a minimum of 2” (50.8 cm) clear- ance must be provided at the rear of the heater to enable the heater to get sufficient combustion air to the air inlet located at the rear of heater. Refer to installation instruc- tions on page 15, Figures 7 through 10.
Note: Where a mantel surround is being used on insert installa- tions and zero clearance fireplace installations, the com- bustion air intake slot located in the top mantel surround must have no obstructions to allow combustion air to en- ter through the slot to the combustion air inlet located at the back of the heater.
SPECIFICATIONS
Model | PV28SV50 | |
Input BTU/HR (KW/H) | 19,000 Rear - 9,000 Front | |
Height | 25 | 1/8” |
Width | 28 | 3/16” |
Depth | 17 | 5/8” |
Gas Inlet (Pipe) | 3/8” Flair | |
Electrical - Unit has a 5’ (1.5 m) 3 pronged cordset for con- nection to an approved 115 VAC 60 Hz maximum AMPs - 5A wall receptacle.
Accessories
Part Number | Description |
Top Cover - Slim Assembly | |
Top Cover - Short Assembly | |
PVPK | Pedestal Kit |
6” Surround Assembly | |
PVSH | Rear Shroud |
TRW | Wall Thermostat - Wireless Remote |
FRBTC | Battery Operated Remote w/Thermostat |
FRBTP | Battery Operated Remote w/Programmable Ther- |
| mostat |
T24V | 24 Volt Thermostat |
TMV2 | |
Floor Pad Kit | |
Corner Floor Pad Kit | |
PVVK24H | Direct Vent 24” Vent Kit |
PVVK48H | Direct Vent 48” Vent Kit |
Single Flue Horizontal Vent Kit | |
Single Flue Vertical Vent Kit | |
Flex Vent Kit | |
PVCT | Colinear Transition |
PVVTC | Vertical Termination Cap - 1.5” |
PVCA | Colinear Adapter |
Page 8 |
