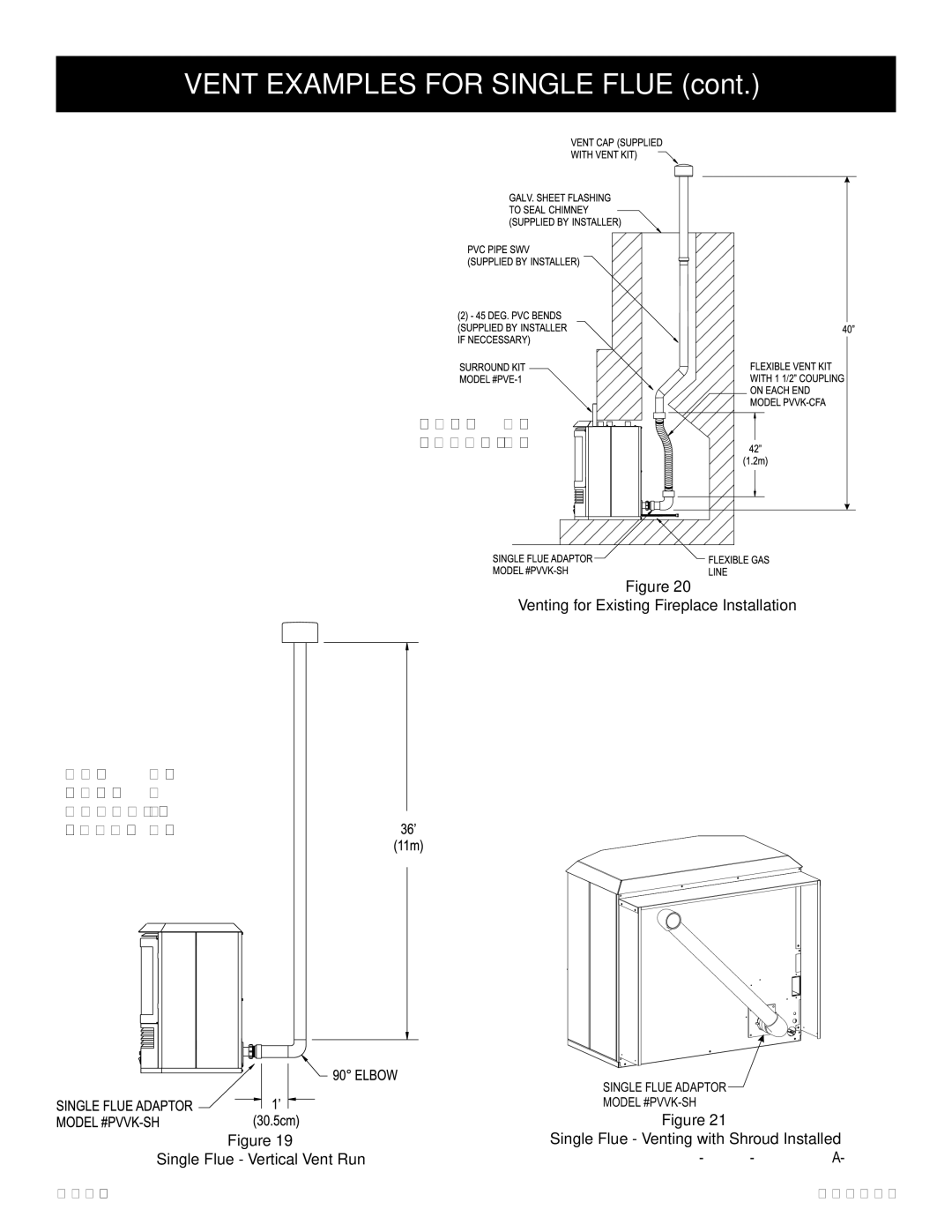
VENT EXAMPLES FOR SINGLE FLUE (cont.)
V = | 40’ |
Total = | 40’ |
Figure 20
Venting for Existing Fireplace Installation
H = | 36’ |
V = | 1’ |
(1) - 90° = | 3’ |
Total = | 40’ |
| SINGLE FLUE ADAPTOR |
| MODEL |
| Figure 21 |
Figure 19 | Single Flue - Venting with Shroud Installed |
Single Flue - Vertical Vent Run | Shroud Kit Model# PVSH |
Page 20 |
