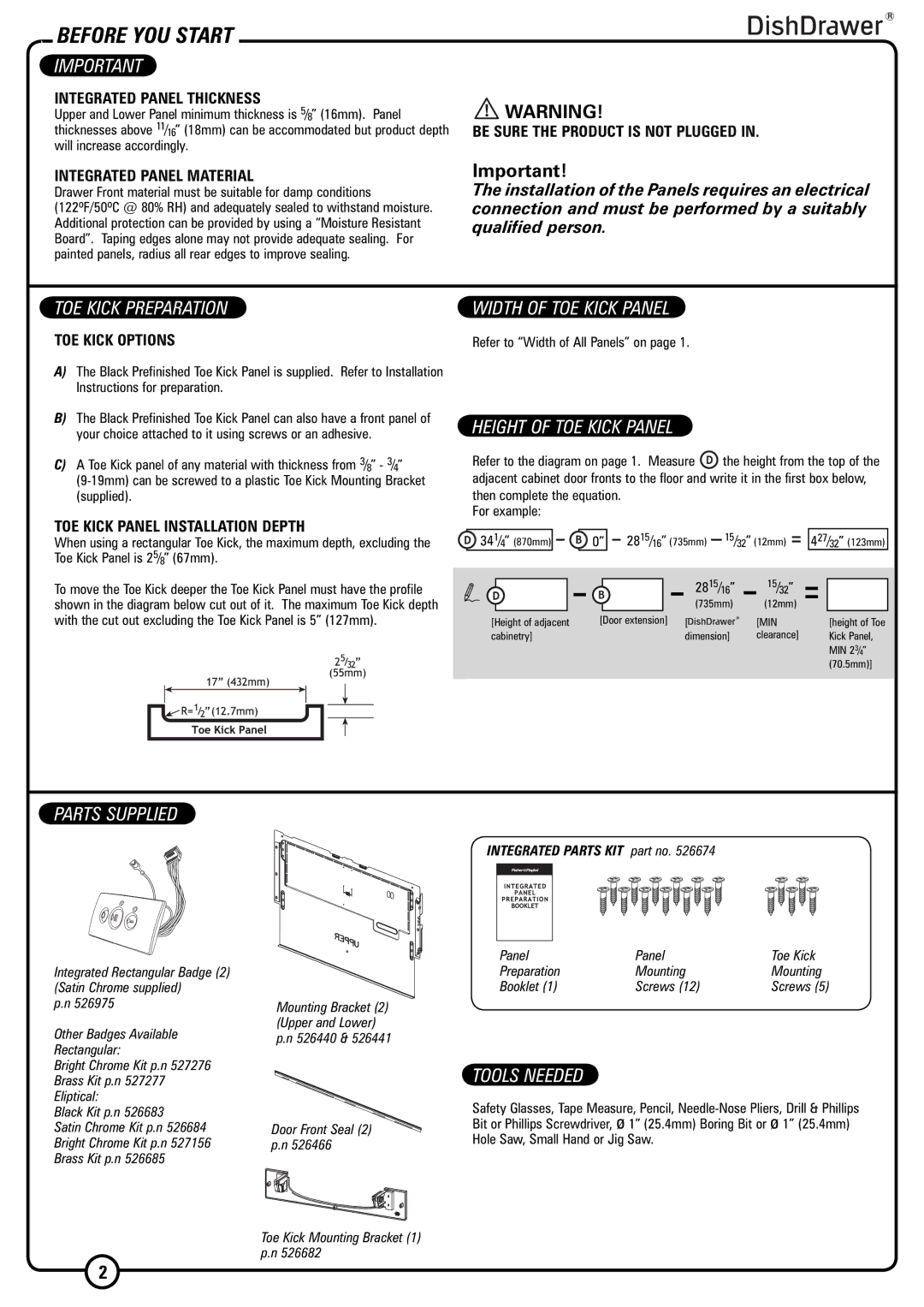DD603I specifications
Fisher & Paykel is renowned for its commitment to producing high-quality, innovative kitchen appliances, and the DD603 series of dishwashers exemplifies this dedication. Among the models, the DD603H, DD603HM, DD603M, DD603IH, and DD603I stand out with their advanced features and efficient technologies that cater to modern households' needs.The DD603 series is characterized by its intelligent design and superior performance. These dishwashers boast a unique three-stage filtration system that ensures optimal cleanliness and prevents food particles from re-circulating during the wash cycle. The inclusion of SmartDrive technology allows for quiet operation and powerful cleaning, thanks to its brushless DC motor that adjusts to the load for enhanced efficiency.
One of the key features across these models is their customizable wash cycles. Users can choose from a variety of settings tailored to specific needs, including Eco, Quick, and Heavy Soil cycles. The Eco mode is particularly beneficial for environmentally conscious consumers, as it minimizes water and energy consumption while still delivering sparkling clean dishes.
The DD603 series also features adjustable racking systems, providing flexibility for loading dishes of all shapes and sizes. This adjustment capacity means users can easily fit in tall pots or fragile stemware, ensuring they make the most of the dishwasher's interior space. Additionally, the dishwashers also include specialized zones for targeting heavily soiled items, ensuring every load, regardless of the contents, is cleaned to perfection.
Another notable characteristic of the Fisher & Paykel DD603 models is their seamless integration into kitchen cabinetry. The DD603H and DD603HM models come with front panel options that allow them to be hidden behind cabinetry, providing a sleek and cohesive kitchen design. The DD603I and DD603IH models offer a similar benefit while ensuring maximum usability without compromising aesthetic appeal.
Furthermore, these dishwashers are equipped with an efficient drying system that uses precise temperature control to leave dishes impeccably dry. The use of high-performance materials ensures durability, while the intuitive control panel makes it user-friendly for households of all sizes.
In summary, Fisher & Paykel's DD603 series dishwashers, including models DD603H, DD603HM, DD603M, DD603IH, and DD603I, combine refined design with innovative technology. Their versatility, efficiency, and silent operation make them a top choice for any modern kitchen, enhancing both functionality and style while delivering outstanding cleaning performance.

