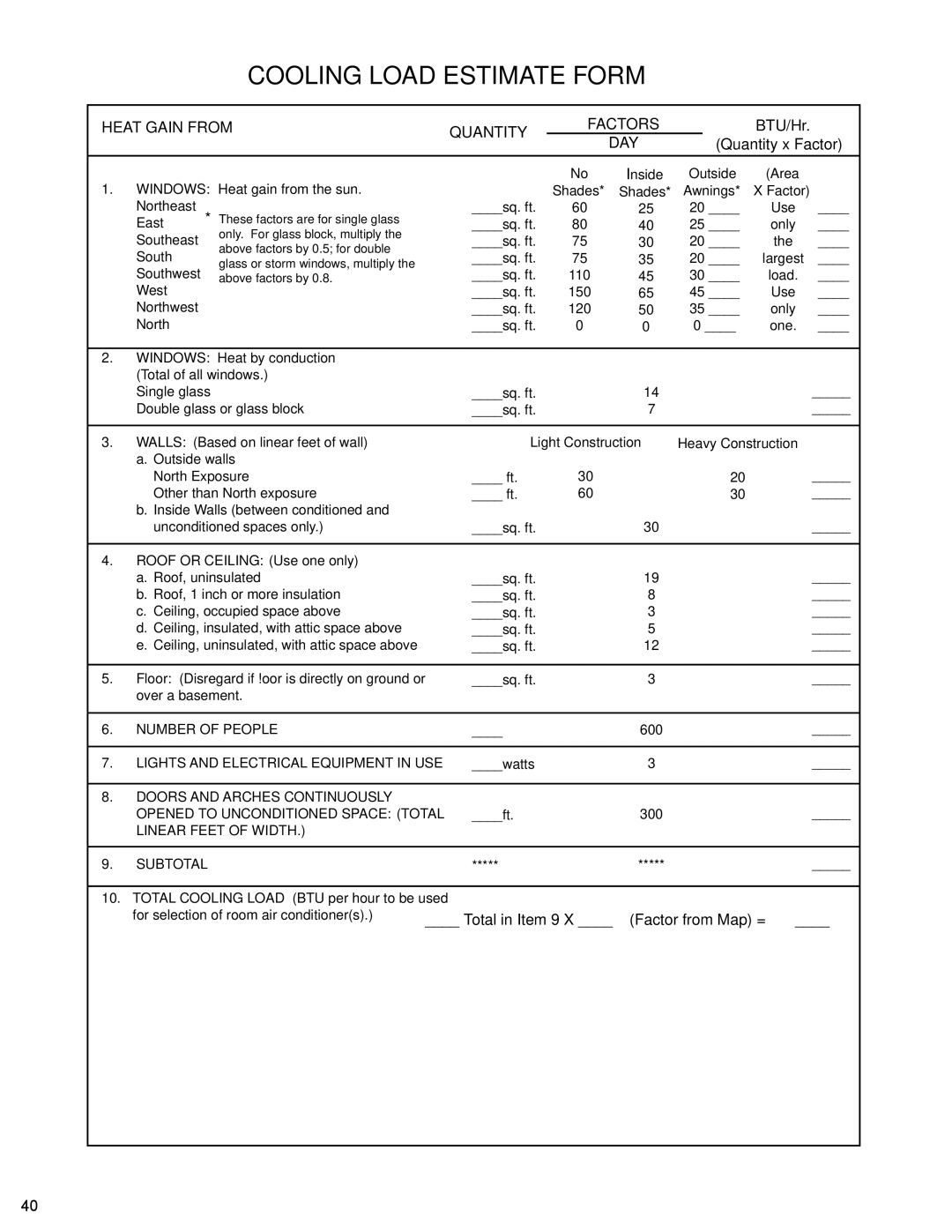XQ08M10, XQ10M10, XQ05M10, XQ06M10, EQ08M11 specifications
Friedrich offers a range of innovative air conditioning units designed to provide superior comfort and energy efficiency. Among its lineup, the XQ06M10, EQ08M11, XQ05M10, XQ08M10, and XQ10M10 models stand out due to their advanced technologies and user-friendly features.The XQ series, with models like XQ06M10 and XQ05M10, is renowned for its sleek design and exceptional performance in cooling and heating environments. These models utilize a highly efficient compressor system that reduces energy consumption while maintaining optimal temperature control. The XQ06M10, for example, is designed for medium-sized rooms, featuring a cooling capacity that caters well to residential and small office settings.
On the other hand, the EQ08M11 model is known for its enhanced energy efficiency compared to traditional units, thanks to its inverter technology. This feature allows the compressor to adjust its speed according to the cooling demand, resulting in lower energy costs and a quieter operation. The EQ08M11 is also equipped with a multi-stage filtration system, improving indoor air quality by capturing dust, allergens, and pollutants.
The XQ08M10 and XQ10M10 cater to larger spaces, with their respective higher cooling capacities making them suitable for bigger living areas or small commercial settings. Both models boast an easy-to-use digital control panel, which requires minimal effort to adjust settings. Additionally, they include a programmable timer feature, allowing users to automate operation according to their daily schedules, further enhancing energy savings.
All these models showcase Friedrich’s commitment to durability and reliability, built with high-grade materials designed to withstand varying temperatures and humidity levels. The XQ series is compact, facilitating easy installation without compromising performance.
In summary, the Friedrich XQ06M10, EQ08M11, XQ05M10, XQ08M10, and XQ10M10 models combine cutting-edge technology with practicality, ensuring an efficient and enjoyable indoor climate. With features aimed at energy efficiency, ease of use, and effective air filtration, these units represent a smart investment for anyone looking to enhance their living or working environment.

