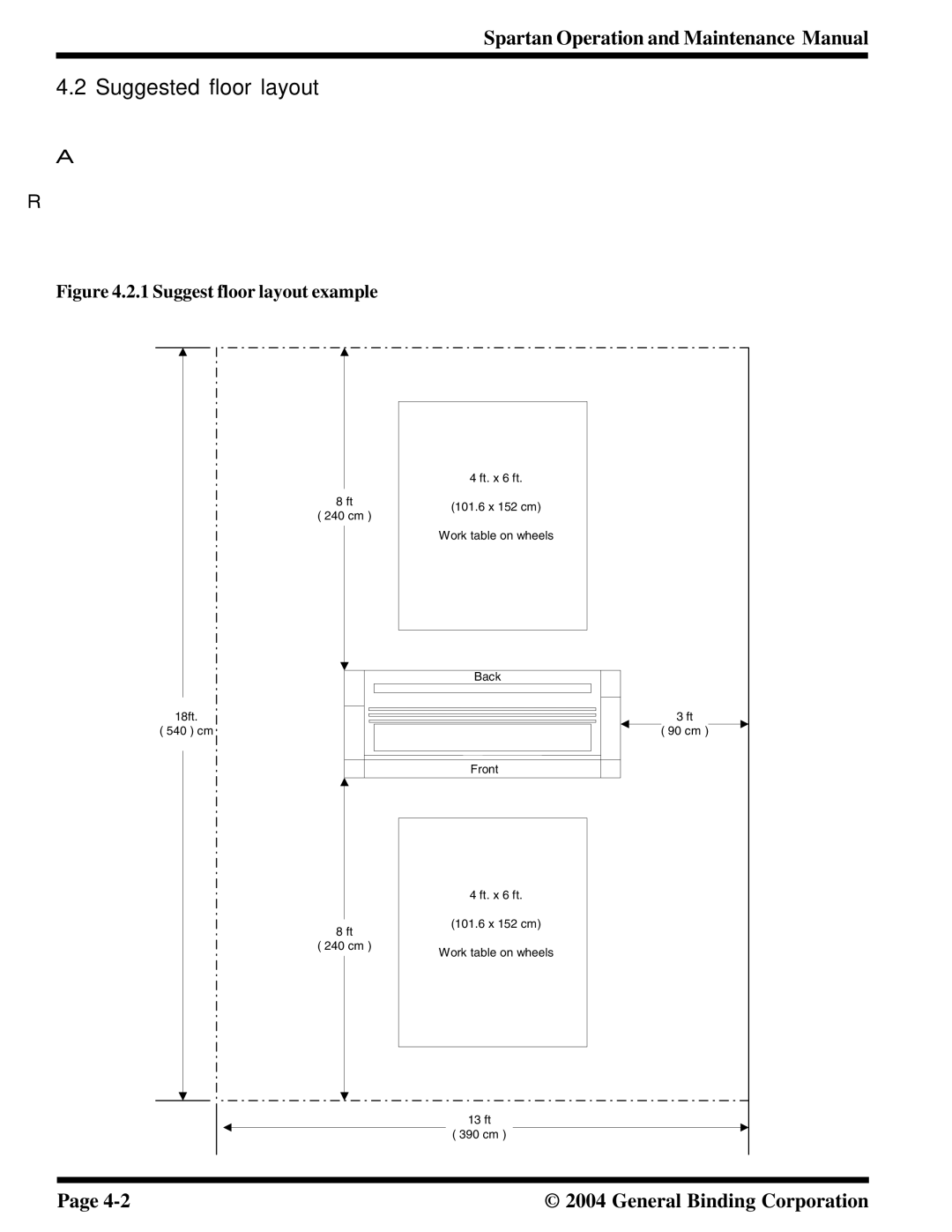
Spartan Operation and Maintenance Manual
4.2 Suggested floor layout
A safe work area constitutes enough room to work with the materials at hand while being free to move around the laminator without interference from the laminator. Refer to the figure below for a suggested floor layout example.
Figure 4.2.1 Suggest floor layout example
|
|
| |
|
| 4 ft. x 6 ft. | |
8 ft | (101.6 x 152 cm) | ||
( 240 cm ) | |||
| |||
|
| Work table on wheels | |
|
| ||
|
|
| |
|
|
| |
Back
18ft.
( 540 ) cm
Front
|
|
|
|
|
|
|
|
|
|
|
|
|
|
|
|
|
|
|
|
|
|
|
|
|
|
|
|
|
|
|
|
|
|
|
|
|
|
|
|
|
|
|
|
| 4 ft. x 6 ft. | ||||||||||||
|
|
|
|
|
|
|
|
|
|
|
|
|
| (101.6 x 152 cm) | ||||||||||||||
|
| 8 ft | ||||||||||||||||||||||||||
|
|
|
|
|
|
|
|
|
|
|
|
|
|
|
|
|
|
|
|
| ||||||||
( 240 cm ) |
|
|
| Work table on wheels | ||||||||||||||||||||||||
|
|
|
|
|
|
|
|
|
|
|
|
| ||||||||||||||||
|
|
|
|
|
|
|
|
|
|
|
|
|
|
|
|
|
|
|
|
|
|
|
|
|
|
|
|
|
|
|
|
|
|
|
|
|
|
|
|
|
|
|
|
|
|
|
|
|
|
|
|
|
|
|
|
|
|
|
|
|
|
|
|
|
|
|
|
|
|
|
|
|
|
|
|
|
|
|
|
|
|
|
|
|
|
|
13 ft
( 390 cm )
3 ft
( 90 cm )
Page | © 2004 General Binding Corporation |
