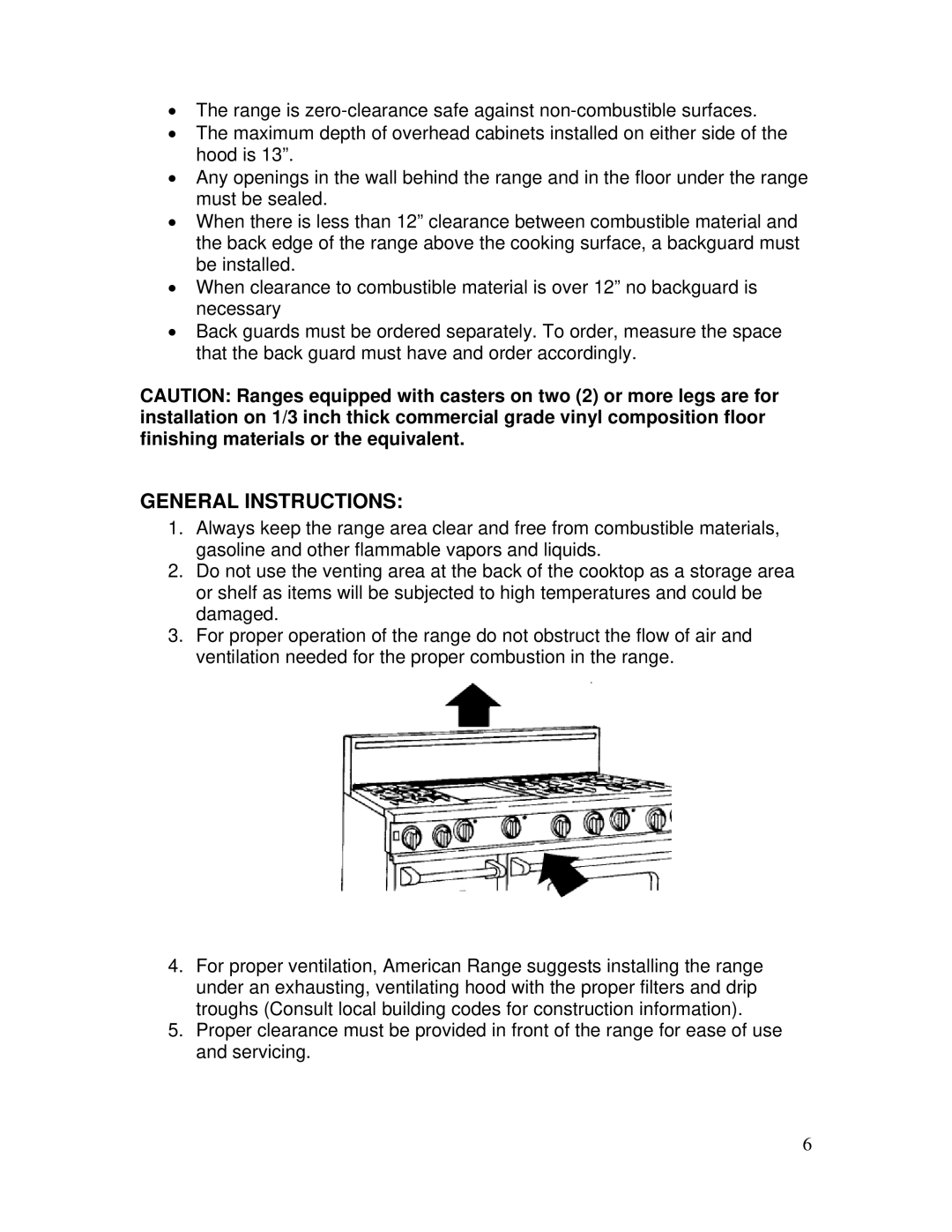
•The range is
•The maximum depth of overhead cabinets installed on either side of the hood is 13”.
•Any openings in the wall behind the range and in the floor under the range must be sealed.
•When there is less than 12” clearance between combustible material and the back edge of the range above the cooking surface, a backguard must be installed.
•When clearance to combustible material is over 12” no backguard is necessary
•Back guards must be ordered separately. To order, measure the space that the back guard must have and order accordingly.
CAUTION: Ranges equipped with casters on two (2) or more legs are for installation on 1/3 inch thick commercial grade vinyl composition floor finishing materials or the equivalent.
GENERAL INSTRUCTIONS:
1.Always keep the range area clear and free from combustible materials, gasoline and other flammable vapors and liquids.
2.Do not use the venting area at the back of the cooktop as a storage area or shelf as items will be subjected to high temperatures and could be damaged.
3.For proper operation of the range do not obstruct the flow of air and ventilation needed for the proper combustion in the range.
4.For proper ventilation, American Range suggests installing the range under an exhausting, ventilating hood with the proper filters and drip troughs (Consult local building codes for construction information).
5.Proper clearance must be provided in front of the range for ease of use and servicing.
6
