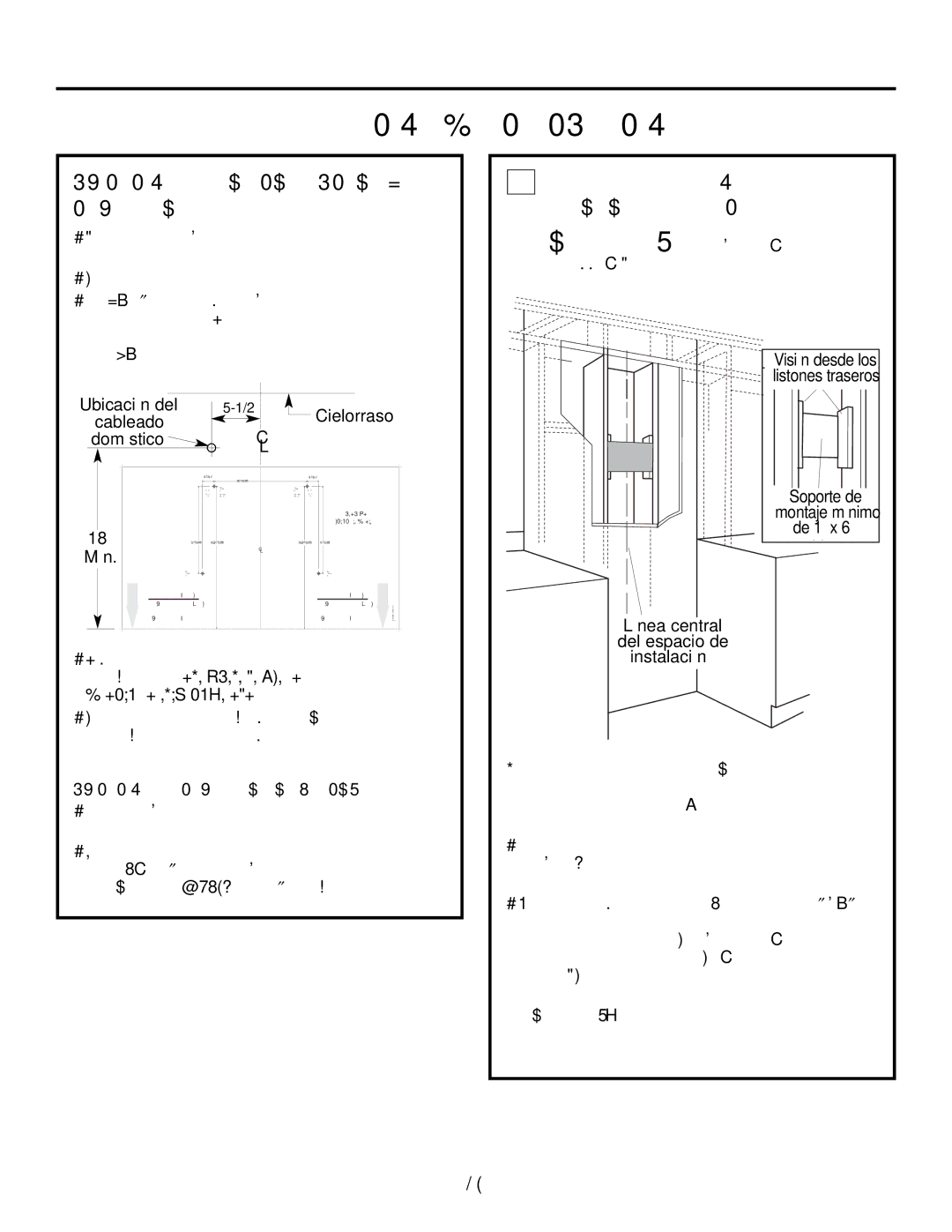ZV830 specifications
The GE ZV830 is a groundbreaking and sophisticated addition to the lineup of kitchen appliances, designed to elevate both functionality and aesthetics. Packed with a range of advanced features, the ZV830 stands out as a state-of-the-art microwave that not only meets but exceeds modern culinary demands.One of the standout characteristics of the GE ZV830 is its sleek and modern design, which seamlessly integrates into any kitchen decor. The appliance features a stainless-steel finish that is not only visually appealing but also easy to clean, making it a practical choice for busy homeowners. The unit is designed for installation over a range or cooktop, freeing up counter space while providing powerful cooking capabilities.
The ZV830 is equipped with a robust 1.7 cubic feet capacity, providing ample space for cooking large dishes or multiple items simultaneously. This microwave offers an impressive 1,000 watts of cooking power, ensuring quick and efficient heating, defrosting, and cooking of food.
One of the key technologies implemented in the GE ZV830 is its sensor cooking feature. This advanced technology allows the microwave to automatically adjust cooking times and power levels based on the moisture released from the food. As a result, users can achieve perfectly cooked meals without the guesswork traditionally associated with microwave cooking.
Additionally, the GE ZV830 boasts a range of convenient cooking presets and auto-reheat options, streamlining meal preparation. Features such as popcorn settings and pizza reheating options make it a versatile tool for any kitchen. The unit also includes a dedicated steam function, which is perfect for health-conscious individuals looking to prepare steamed vegetables easily.
Highly regarded for its user-friendly interface, the GE ZV830 includes a large LED display that provides clear visibility of cooking settings and times. The straightforward keypad allows for easy input, making it accessible for all users, including those less familiar with kitchen technology.
Furthermore, the GE ZV830 is designed with safety in mind. It includes child lock features to prevent unintended use, offering peace of mind for families. In conclusion, the GE ZV830 is an exemplary microwave that combines design, performance, and innovative technology to enhance the cooking experience. Its advanced features and user-centric design make it a valuable addition to any modern kitchen.

