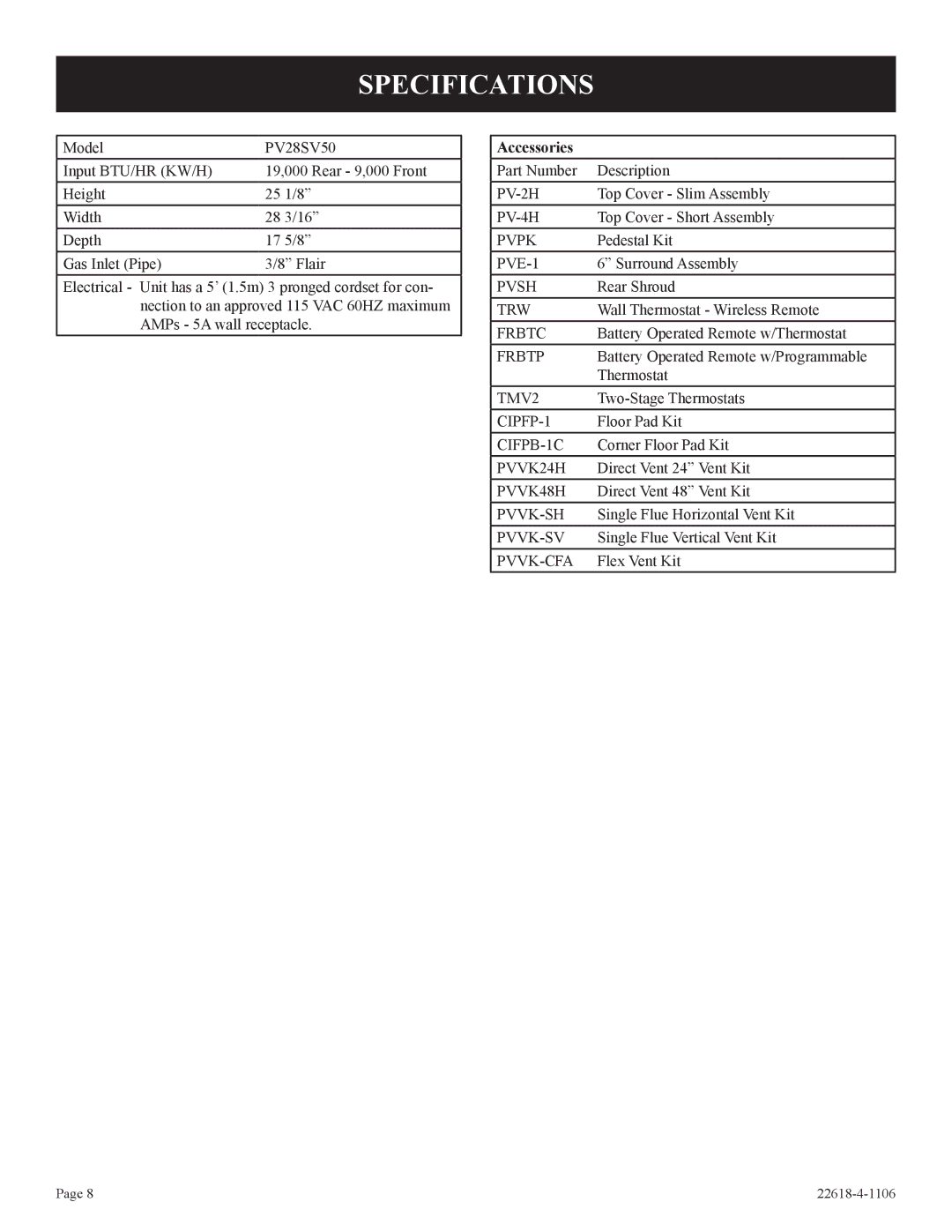
SPECIFICATIONS
Model | PV28SV50 | |
Input BTU/HR (KW/H) | 19,000 Rear - 9,000 Front | |
Height | 25 | 1/8” |
Width | 28 | 3/16” |
Depth | 17 | 5/8” |
Gas Inlet (Pipe) | 3/8” Flair | |
Electrical - Unit has a 5’ (1.5m) 3 pronged cordset for con- nection to an approved 115 VAC 60HZ maximum AMPs - 5A wall receptacle.
Accessories
Part Number | Description |
Top Cover - Slim Assembly | |
Top Cover - Short Assembly | |
PVPK | Pedestal Kit |
6” Surround Assembly | |
PVSH | Rear Shroud |
TRW | Wall Thermostat - Wireless Remote |
FRBTC | Battery Operated Remote w/Thermostat |
FRBTP | Battery Operated Remote w/Programmable |
| Thermostat |
TMV2 | |
Floor Pad Kit | |
Corner Floor Pad Kit | |
PVVK24H | Direct Vent 24” Vent Kit |
PVVK48H | Direct Vent 48” Vent Kit |
Single Flue Horizontal Vent Kit | |
Single Flue Vertical Vent Kit | |
Flex Vent Kit |
Page 8 |
