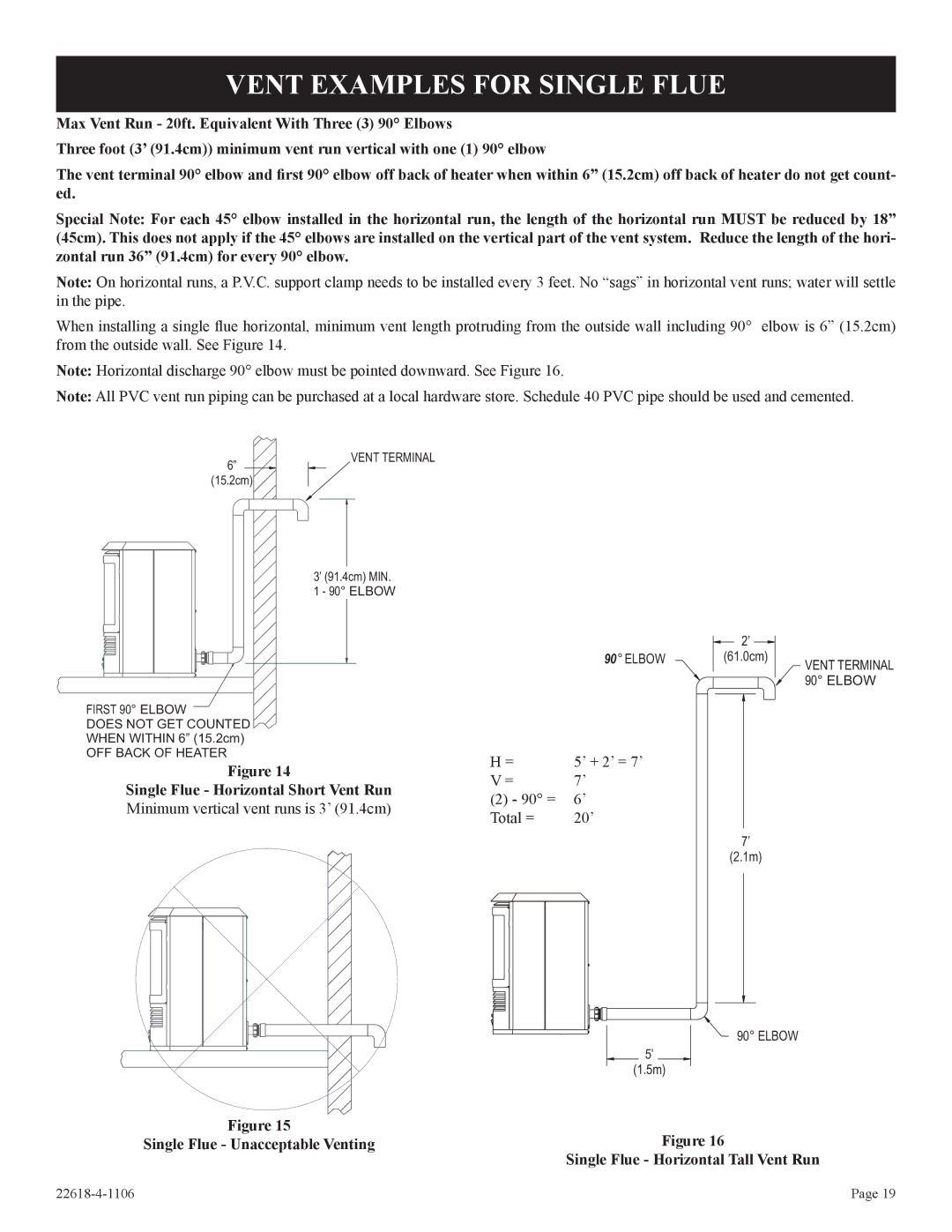
VENT EXAMPLES FOR SINGLE FLUE
Max Vent Run - 20ft. Equivalent With Three (3) 90° Elbows
Three foot (3’ (91.4cm)) minimum vent run vertical with one (1) 90° elbow
The vent terminal 90° elbow and first 90° elbow off back of heater when within 6” (15.2cm) off back of heater do not get count- ed.
Special Note: For each 45° elbow installed in the horizontal run, the length of the horizontal run MUST be reduced by 18” (45cm). This does not apply if the 45° elbows are installed on the vertical part of the vent system. Reduce the length of the hori- zontal run 36” (91.4cm) for every 90° elbow.
Note: On horizontal runs, a P.V.C. support clamp needs to be installed every 3 feet. No “sags” in horizontal vent runs; water will settle in the pipe.
When installing a single flue horizontal, minimum vent length protruding from the outside wall including 90° elbow is 6” (15.2cm) from the outside wall. See Figure 14.
Note: Horizontal discharge 90° elbow must be pointed downward. See Figure 16.
Note: All PVC vent run piping can be purchased at a local hardware store. Schedule 40 PVC pipe should be used and cemented.
6” ![]() (15.2cm)
(15.2cm)
VENT TERMINAL
3’ (91.4cm) MIN.
1 - 90° ELBOW
| 2’ |
|
90° ELBOW | (61.0cm) | VENT TERMINAL |
|
90° ELBOW
FIRST 90° ELBOW
DOES NOT GET COUNTED
WHEN WITHIN 6” (15.2cm)
OFF BACK OF HEATER
Figure 14
Single Flue - Horizontal Short Vent Run Minimum vertical vent runs is 3’ (91.4cm)
H = | 5’ + 2’ = 7’ |
V = | 7’ |
(2) - 90° = | 6’ |
Total = | 20’ |
5’
(1.5m)
7’
(2.1m)
90° ELBOW
Figure 15
Single Flue - Unacceptable Venting
Figure 16
Single Flue - Horizontal Tall Vent Run
Page 19 |
