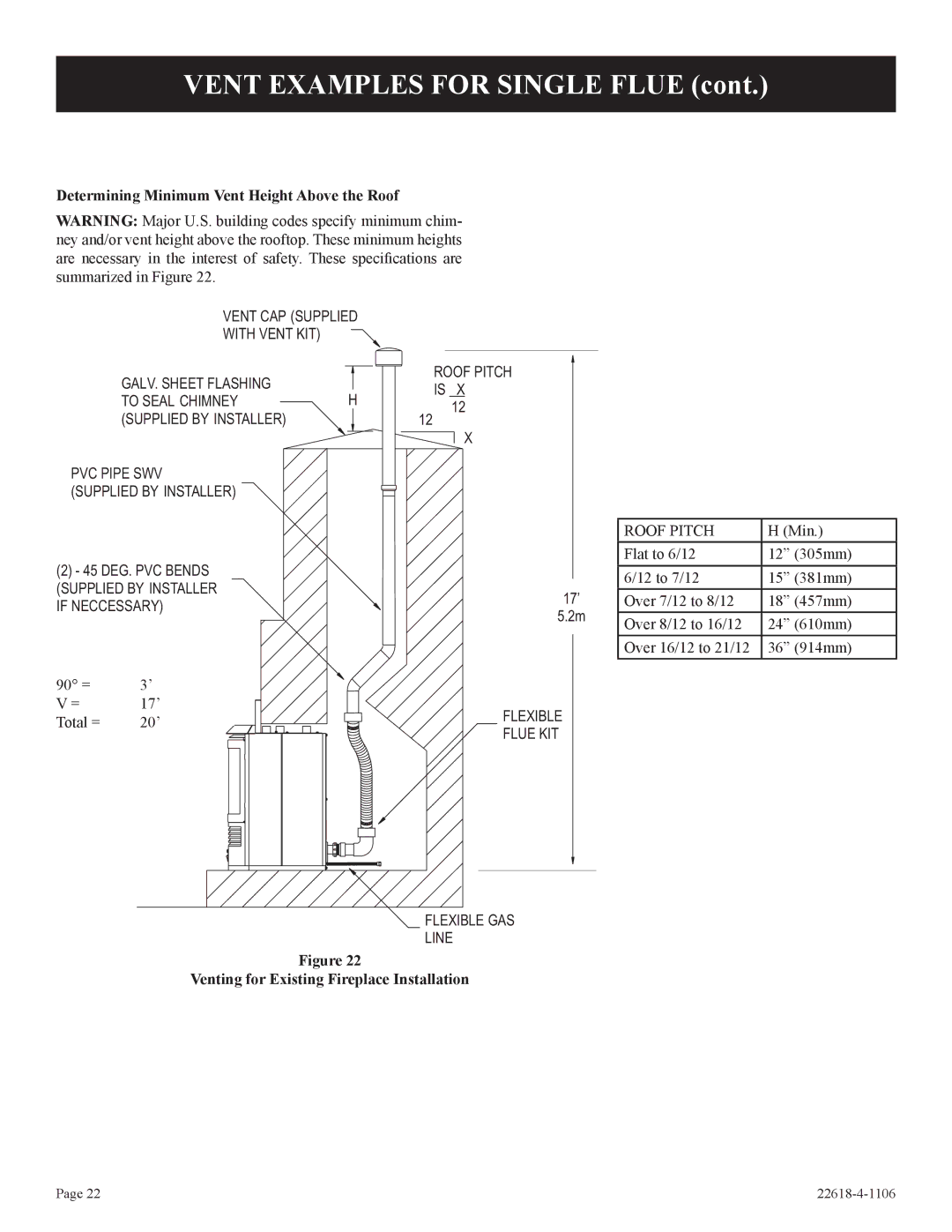
VENT EXAMPLES FOR SINGLE FLUE (cont.)
Determining Minimum Vent Height Above the Roof
WARNING: Major U.S. building codes specify minimum chim- ney and/or vent height above the rooftop. These minimum heights are necessary in the interest of safety. These specifications are summarized in Figure 22.
VENT CAP (SUPPLIED
WITH VENT KIT)
ROOF PITCH
| GALV. SHEET FLASHING | IS | X |
|
|
| TO SEAL CHIMNEY |
|
| ||
| H | 12 |
|
| |
| (SUPPLIED BY INSTALLER) | 12 |
|
| |
|
|
|
| ||
|
|
| X |
|
|
PVC PIPE SWV |
|
|
|
| |
(SUPPLIED BY INSTALLER) |
|
|
|
| |
|
|
|
| ROOF PITCH | H (Min.) |
|
|
|
| Flat to 6/12 | 12” (305mm) |
(2) - 45 DEG. PVC BENDS |
|
| 6/12 to 7/12 | 15” (381mm) | |
(SUPPLIED BY INSTALLER |
|
| |||
| 17’ | Over 7/12 to 8/12 | 18” (457mm) | ||
IF NECCESSARY) |
| ||||
| 5.2m | Over 8/12 to 16/12 | 24” (610mm) | ||
|
|
| |||
|
|
|
| ||
|
|
|
| Over 16/12 to 21/12 | 36” (914mm) |
90° = | 3’ |
|
|
|
|
V = | 17’ |
| FLEXIBLE |
|
|
Total = | 20’ |
|
|
| |
| FLUE KIT |
|
| ||
|
|
|
|
| |
FLEXIBLE GAS
LINE
Figure 22
Venting for Existing Fireplace Installation
Page 22 |
