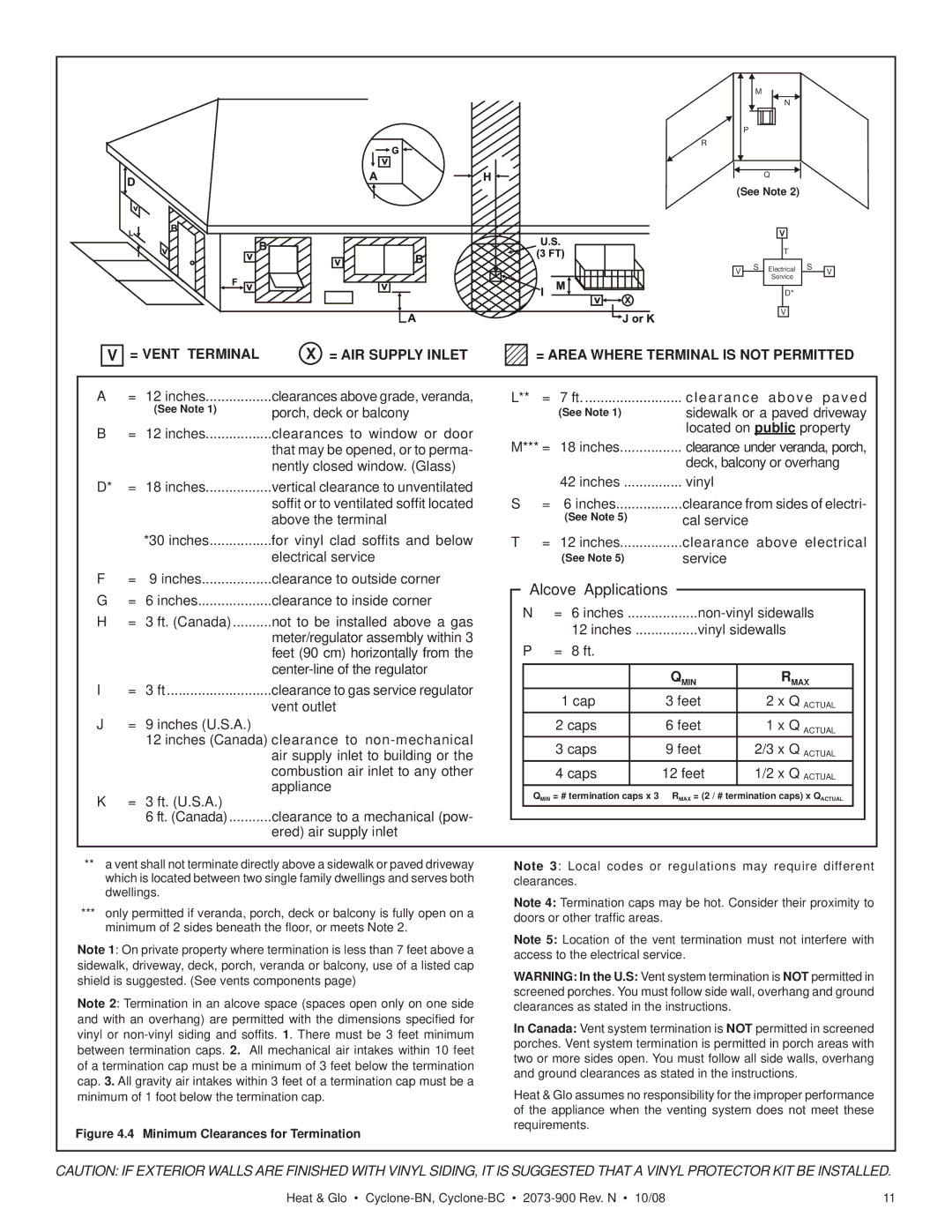Cyclone-BN, Cyclone-BC specifications
Hearth and Home Technologies has made significant strides in the realm of home heating with its Cyclone series, which includes the Cyclone-BC and Cyclone-BN models. These wood-burning fireplaces are engineered with cutting-edge technologies that ensure efficient and environmentally friendly heating, making them popular choices for homeowners seeking both functionality and aesthetics.One of the standout features of the Cyclone series is its innovative air wash system. This technology works to keep the glass panel clean by directing a stream of pre-heated air along the inside surface, effectively reducing the accumulation of soot and ash. As a result, users can enjoy a clear view of the mesmerizing flames without the hassle of constant cleaning.
In terms of efficiency, the Cyclone-BC and Cyclone-BN models boast an exceptional thermal efficiency rating. Thanks to their advanced combustion technology, these fireplaces burn wood more completely, resulting in less smoke and harmful emissions. The high-efficiency design not only benefits the environment but also ensures that heat is maximized, helping to lower heating costs for homeowners.
The construction of the Cyclone fireplaces is another highlight. Built with high-quality materials, these units are designed to withstand the rigors of daily use and maintain their performance over time. Their robust firebox is engineered to accommodate larger logs, offering longer burn times and fewer reloads.
Both models are highly versatile in their aesthetic appeal. The Cyclone-BC features a classic, traditional design that fits seamlessly into a variety of home decors, while the Cyclone-BN leans toward a more contemporary style. Homeowners can customize the look even further with different finishing options, allowing for a personalized touch that complements their unique interior settings.
Safety is paramount in the design of the Cyclone series. These fireplaces come equipped with advanced safety features, including a protective screen and secure door latch, providing peace of mind for families. Additionally, the heat output can be easily controlled, allowing users to adjust the flame and temperature to their desired comfort level.
In conclusion, Hearth and Home Technologies’ Cyclone-BC and Cyclone-BN fireplaces deliver on both performance and style. With efficient heating capabilities, innovative technologies, and a range of design options, these wood-burning units are an exceptional choice for those looking to enhance their living space while enjoying the warmth and ambiance that only a real fire can provide.

