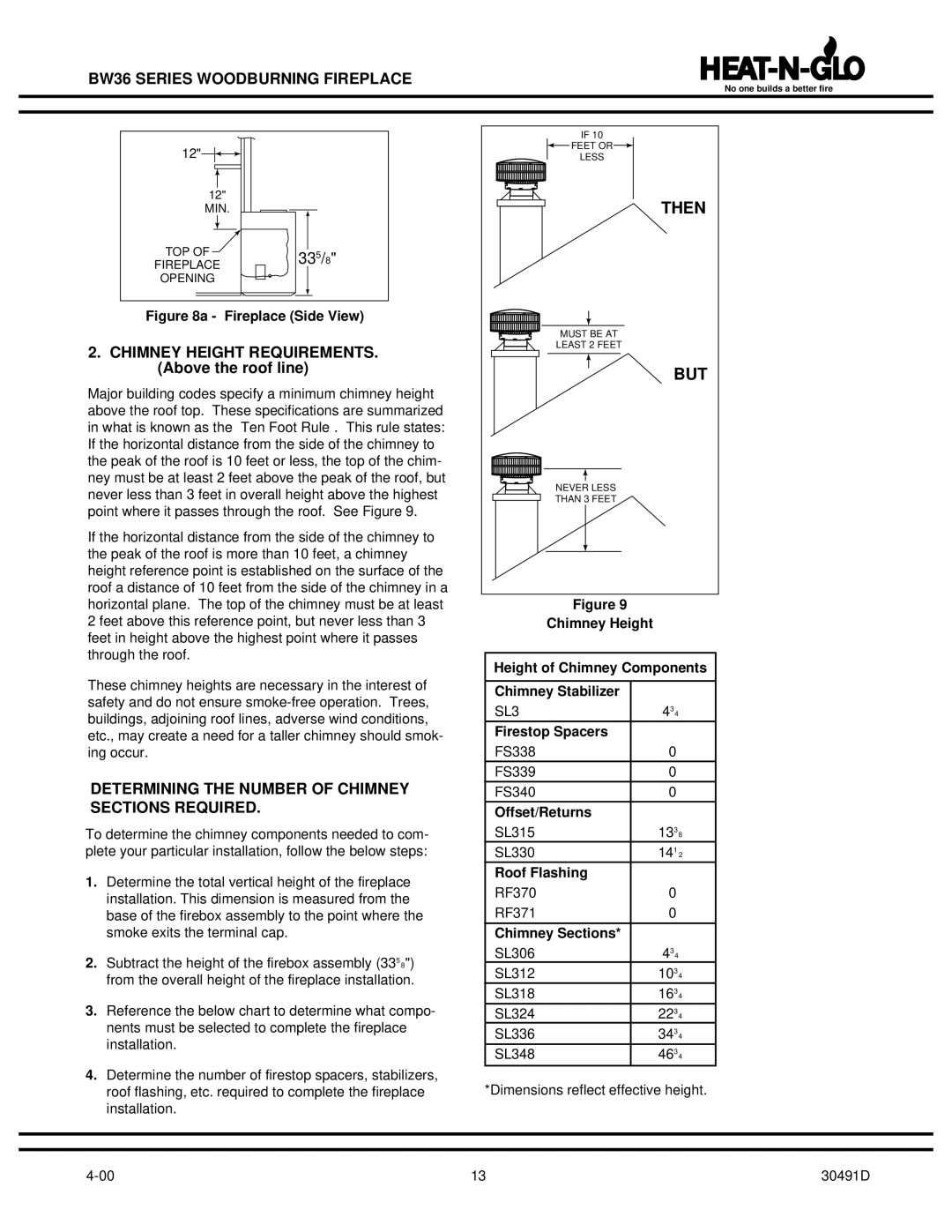
BW36 SERIES WOODBURNING FIREPLACE
No one builds a better fire
12"
12"
MIN.
TOP OF | 335/8" | |
FIREPLACE | ||
| ||
OPENING |
|
Figure 8a - Fireplace (Side View)
2.CHIMNEY HEIGHT REQUIREMENTS. (Above the roof line)
Major building codes specify a minimum chimney height above the roof top. These specifications are summarized in what is known as the “Ten Foot Rule”. This rule states: If the horizontal distance from the side of the chimney to the peak of the roof is 10 feet or less, the top of the chim- ney must be at least 2 feet above the peak of the roof, but never less than 3 feet in overall height above the highest point where it passes through the roof. See Figure 9.
If the horizontal distance from the side of the chimney to the peak of the roof is more than 10 feet, a chimney height reference point is established on the surface of the roof a distance of 10 feet from the side of the chimney in a horizontal plane. The top of the chimney must be at least 2 feet above this reference point, but never less than 3 feet in height above the highest point where it passes through the roof.
These chimney heights are necessary in the interest of safety and do not ensure
DETERMINING THE NUMBER OF CHIMNEY SECTIONS REQUIRED.
To determine the chimney components needed to com- plete your particular installation, follow the below steps:
1.Determine the total vertical height of the fireplace installation. This dimension is measured from the base of the firebox assembly to the point where the smoke exits the terminal cap.
2.Subtract the height of the firebox assembly (335⁄8") from the overall height of the fireplace installation.
3.Reference the below chart to determine what compo- nents must be selected to complete the fireplace installation.
4.Determine the number of firestop spacers, stabilizers, roof flashing, etc. required to complete the fireplace installation.
IF 10 |
FEET OR |
LESS |
THEN |
MUST BE AT |
LEAST 2 FEET |
BUT |
NEVER LESS |
THAN 3 FEET |
Figure 9
Chimney Height
Height of Chimney Components
Chimney Stabilizer |
|
SL3 | 43⁄4” |
Firestop Spacers |
|
FS338 | 0 |
FS339 | 0 |
FS340 | 0 |
Offset/Returns |
|
SL315 | 133⁄8” |
SL330 | 141⁄2” |
Roof Flashing |
|
RF370 | 0 |
RF371 | 0 |
|
|
Chimney Sections* |
|
SL306 | 43⁄4” |
SL312 | 103⁄4” |
SL318 | 163⁄4” |
SL324 | 223⁄4” |
SL336 | 343⁄4” |
SL348 | 463⁄4” |
|
|
*Dimensions reflect effective height.
13 | 30491D |
