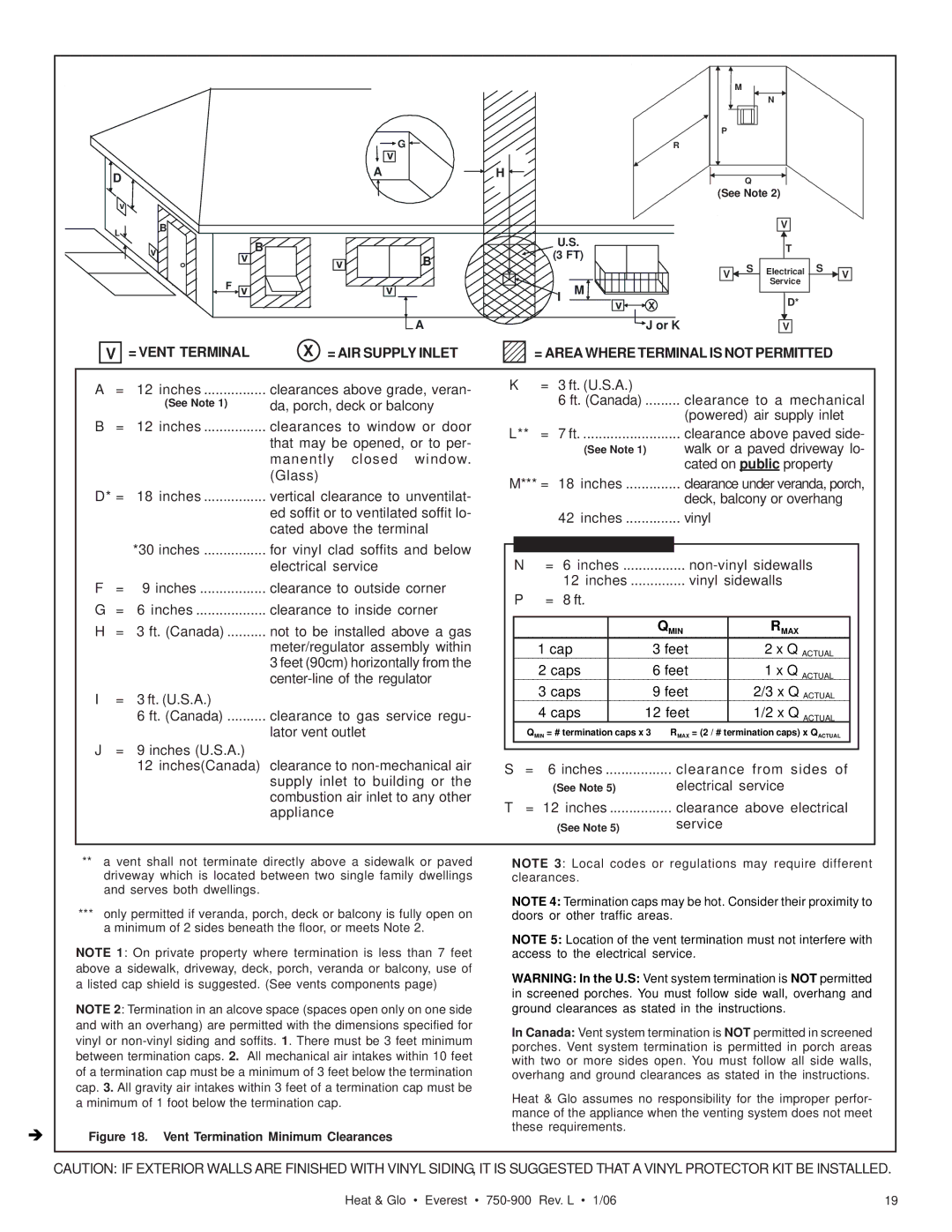EVEREST specifications
The Heat & Glo LifeStyle EVEREST fireplace is a remarkable addition to any home, offering a perfect blend of aesthetic appeal and cutting-edge technology. Designed for those who appreciate both style and functionality, the EVEREST is engineered to elevate the ambiance of any space while providing the warmth and comfort that a traditional fireplace offers.One of the standout features of the LifeStyle EVEREST is its stunning design. Boasting a wide viewing area and a sleek, modern exterior, it is available in various styles and finishes that can seamlessly integrate into different interior decors. Whether you prefer a minimalist look or something more contemporary, the EVEREST is versatile enough to match various preferences. The large glass front allows for maximum visibility of the flames, transforming any room into a cozy haven.
In terms of technology, the EVEREST incorporates advanced heating capabilities that ensure efficient warmth distribution throughout your living space. The patented heat management system allows for optimal performance, converting a significant amount of fuel into heat while minimizing emissions. This not only ensures a more eco-friendly operation but also translates into lower energy costs for the homeowner.
The EVEREST is equipped with innovative features such as remote control functionality, making it remarkably user-friendly. With just a press of a button, you can adjust the flame height and control the heat output, giving you complete control over your fireplace experience. Additionally, the fireplace offers customizable flame options, allowing you to choose between different colors and intensities to create the perfect atmosphere for any occasion.
Safety is also a priority with the Heat & Glo LifeStyle EVEREST. The fireplace has been designed with an array of safety features, including glass doors that remain cool to the touch, ensuring peace of mind for families with children or pets. The integrated safety shut-off system further adds to its reliability, providing homeowners with confidence in their heating solution.
In conclusion, the Heat & Glo LifeStyle EVEREST is more than just a fireplace; it is an investment in style, comfort, and advanced technology. With its modern design, efficient heating capabilities, user-friendly features, and safety mechanisms, the EVEREST is an ideal choice for anyone looking to enhance their living space while enjoying the warmth and charm of a stunning fireplace.

