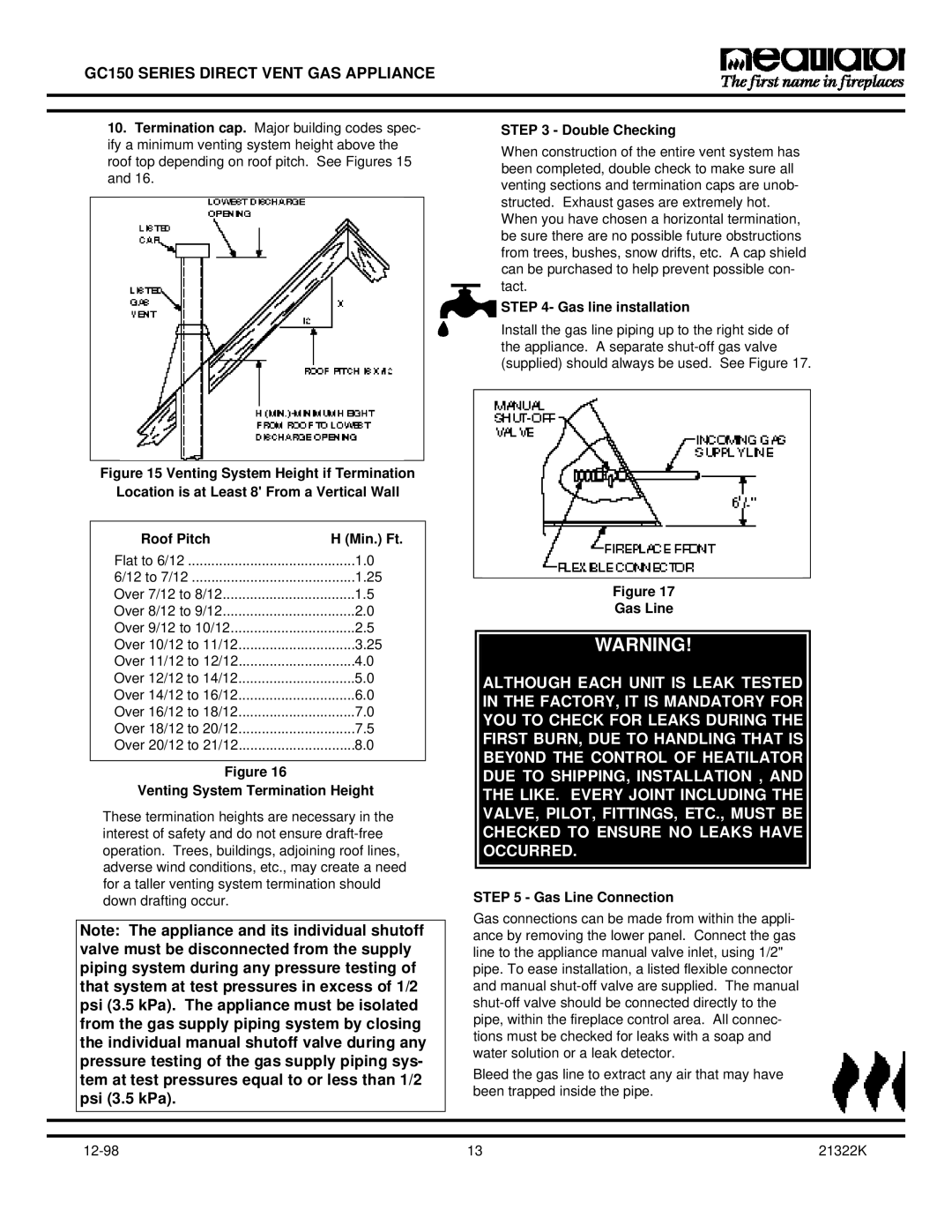GC150 specifications
The Heatiator GC150 is an innovative heating solution designed to provide efficient warmth in various residential and commercial settings. With an emphasis on technology and user experience, the GC150 combines modern features with powerful performance. Its sleek design fits harmoniously into different interior styles, making it a beautiful addition to any space.One of the standout features of the Heatiator GC150 is its advanced heating technology. The unit utilizes a highly efficient heating element that quickly warms up a room while minimizing energy consumption. This energy-efficient operation not only helps reduce utility bills but also promotes a more sustainable approach to heating. The GC150 is equipped with a programmable thermostat, allowing users to set their desired temperature and optimize energy usage based on personal schedules.
The Heatiator GC150 also boasts a rapid heating capability, ensuring that it delivers consistent warmth even in large areas. This is achieved through its convection heating design, which circulates warm air evenly throughout the room. The result is a comfortable, balanced environment without cold spots or drafts.
Safety features are another significant aspect of the Heatiator GC150. The unit includes an overheating protection mechanism that automatically shuts off the device if it reaches an unsafe temperature. Additionally, the GC150 is designed with a sturdy, cool-touch exterior, preventing burns or accidental injuries, making it suitable for homes with children or pets.
Another important characteristic of the GC150 is its quiet operation. Unlike traditional heating units that can be noisy, the Heatiator GC150 runs silently, allowing for an undisturbed environment. This is particularly beneficial for bedrooms, offices, or other spaces where concentration and relaxation are essential.
Ease of use is prioritized with the Heatiator GC150, featuring user-friendly controls and an informative digital display. Users can effortlessly navigate through various settings, select heat levels, and adjust timers for convenient operation.
In summary, the Heatiator GC150 is a versatile and efficient heating solution that offers a blend of innovation, safety, and user convenience. Its advanced features, such as programmable thermostats, rapid heating capabilities, and quiet operation, make it a worthwhile investment for any setting, ensuring comfort throughout the colder months without compromising energy efficiency.

