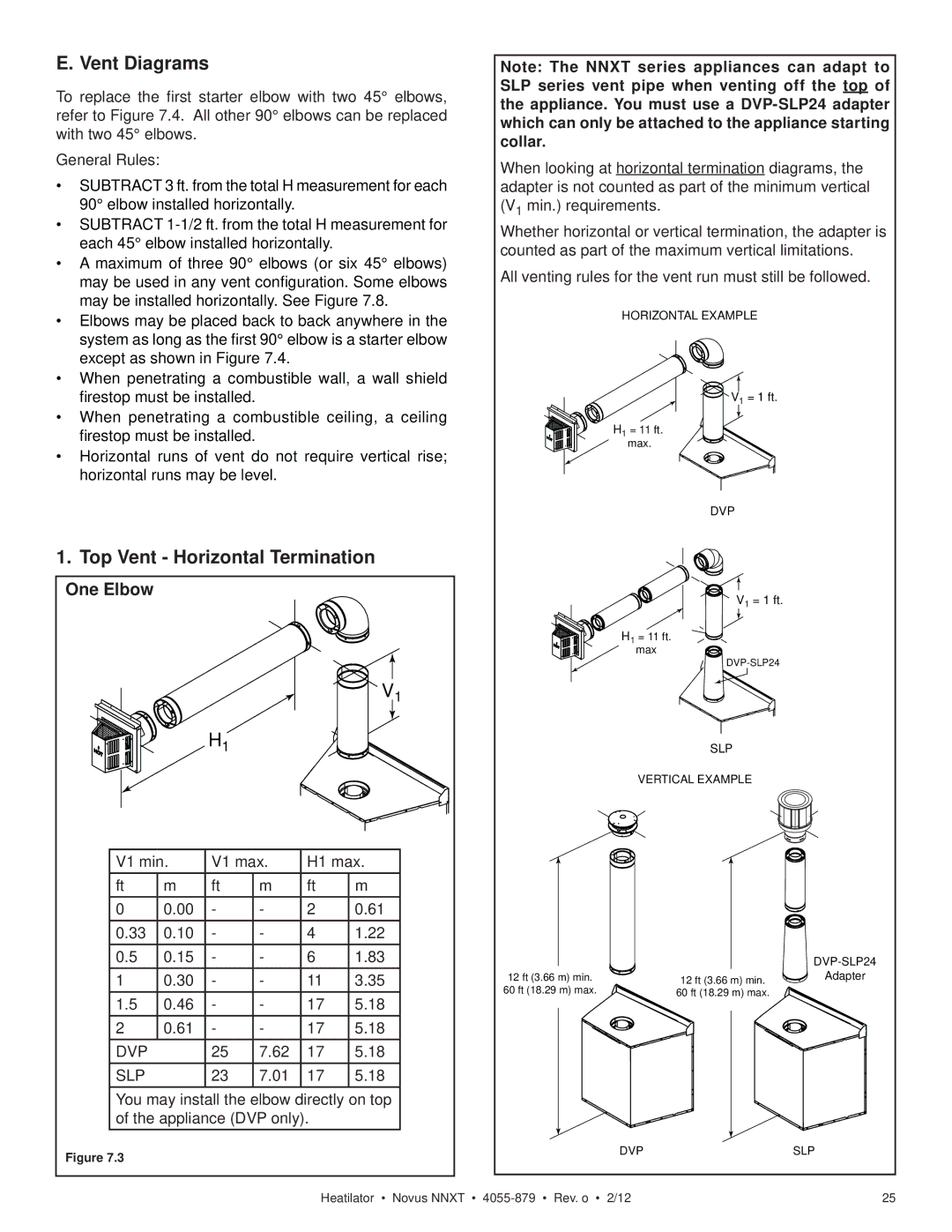
E. Vent Diagrams
To replace the first starter elbow with two 45° elbows, refer to Figure 7.4. All other 90° elbows can be replaced with two 45° elbows.
General Rules:
•SUBTRACT 3 ft. from the total H measurement for each 90° elbow installed horizontally.
•SUBTRACT
•A maximum of three 90° elbows (or six 45° elbows) may be used in any vent configuration. Some elbows may be installed horizontally. See Figure 7.8.
•Elbows may be placed back to back anywhere in the system as long as the first 90° elbow is a starter elbow except as shown in Figure 7.4.
•When penetrating a combustible wall, a wall shield firestop must be installed.
•When penetrating a combustible ceiling, a ceiling firestop must be installed.
•Horizontal runs of vent do not require vertical rise; horizontal runs may be level.
1. Top Vent - Horizontal Termination
One Elbow
V1
H1
V1 min. | V1 max. | H1 max. | |||
ft | m | ft | m | ft | m |
0 | 0.00 | - | - | 2 | 0.61 |
0.33 | 0.10 | - | - | 4 | 1.22 |
0.5 | 0.15 | - | - | 6 | 1.83 |
1 | 0.30 | - | - | 11 | 3.35 |
1.5 | 0.46 | - | - | 17 | 5.18 |
2 | 0.61 | - | - | 17 | 5.18 |
DVP |
| 25 | 7.62 | 17 | 5.18 |
SLP |
| 23 | 7.01 | 17 | 5.18 |
You may install the elbow directly on top of the appliance (DVP only).
Figure 7.3
Note: The NNXT series appliances can adapt to SLP series vent pipe when venting off the top of the appliance. You must use a
When looking at horizontal termination diagrams, the adapter is not counted as part of the minimum vertical (V1 min.) requirements.
Whether horizontal or vertical termination, the adapter is counted as part of the maximum vertical limitations.
All venting rules for the vent run must still be followed.
HORIZONTAL EXAMPLE
V1 = 1 ft.
H1 = 11 ft. max.
DVP
V1 = 1 ft.
H1 = 11 ft.
max
SLP
VERTICAL EXAMPLE
|
| |
12 ft (3.66 m) min. | 12 ft (3.66 m) min. | Adapter |
60 ft (18.29 m) max. | 60 ft (18.29 m) max. |
|
DVP | SLP |
Heatilator • Novus NNXT • | 25 |
