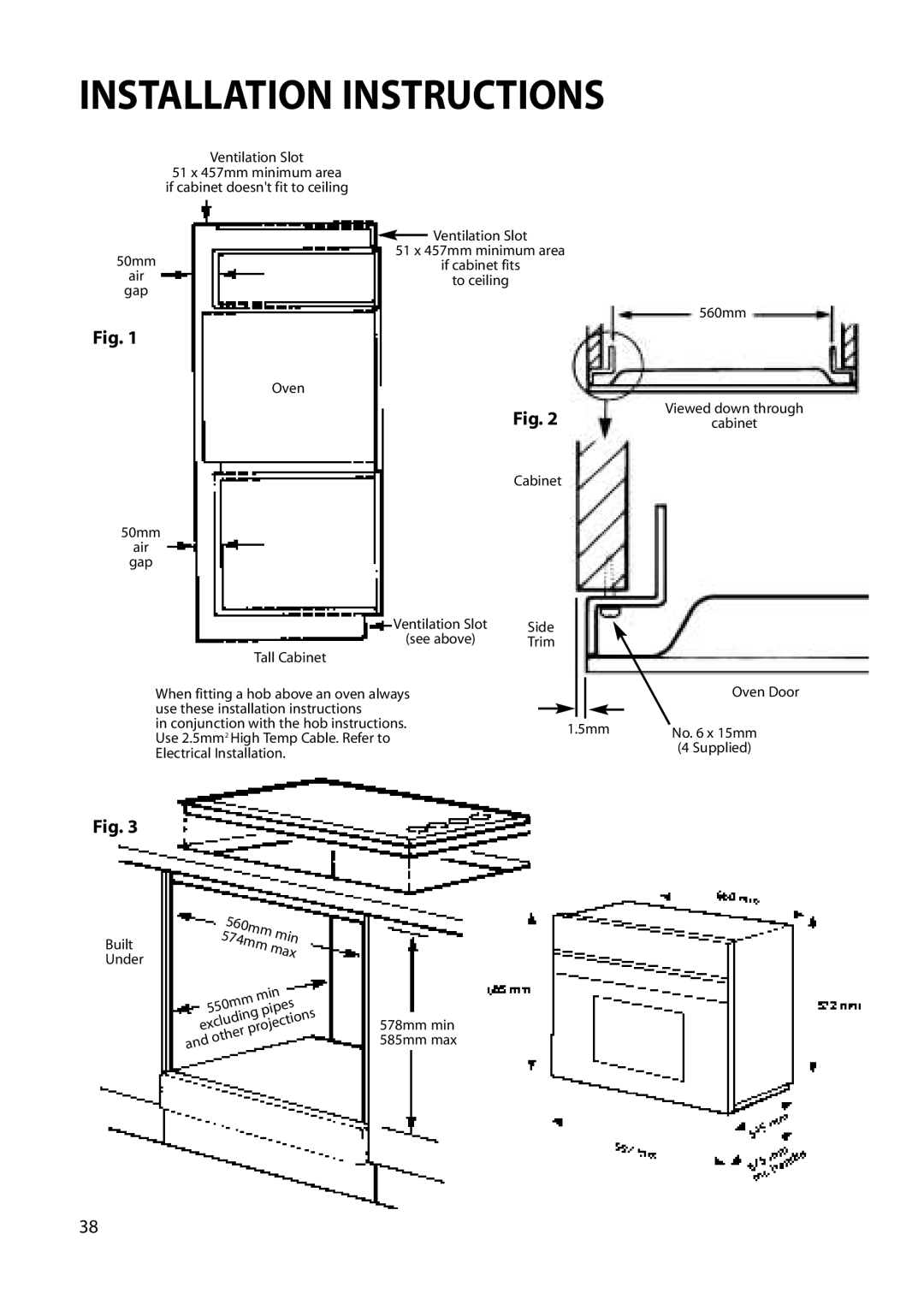BS62, BS72 specifications
The Hotpoint BS72 and BS62 are innovative cooking appliances that bring versatility and efficiency to any kitchen. Engineered with a blend of modern technology and user-friendly features, these ovens redefine how meals are prepared at home.Starting with the Hotpoint BS72, this model boasts an impressive capacity, making it ideal for families or anyone who enjoys hosting gatherings. Its spacious interior allows for cooking multiple dishes simultaneously, which is a time-saver for busy individuals. The BS72 is equipped with a fan-assisted cooking option, ensuring that heat is evenly distributed throughout the oven. This technology results in perfectly cooked meals, eliminating the need for frequent rotation of trays.
Another standout feature of the BS72 is its intelligent temperature control system, which allows users to set precise cooking temperatures for different dishes. This ensures that every recipe is executed flawlessly. The oven is also fitted with a self-cleaning function, utilizing pyrolytic cleaning technology that heats the interior to high temperatures, turning food residues into ash that can be easily wiped away. This not only saves time but also maintains hygiene.
Transitioning to the Hotpoint BS62, this model also offers a range of sophisticated features, albeit in a slightly smaller format. The compact design makes it suitable for smaller kitchens without compromising on performance. Like the BS72, it is equipped with a fan oven that guarantees even cooking across multiple levels.
The BS62 includes a digital display that enhances the user interface, providing clarity and ease of use. Its simple control knobs and touch buttons ensure that adjusting settings is straightforward. The oven also offers a variety of cooking modes, including conventional, grill, and fan-assisted options, catering to various culinary preferences.
Both models feature an A+ energy rating, indicating their efficiency and commitment to reducing energy consumption. This not only helps in lowering utility bills but also contributes to environmentally friendly cooking practices.
Overall, the Hotpoint BS72 and BS62 combine sleek design with practical features, making them essential additions to contemporary kitchens. Whether you are an amateur cook or a seasoned chef, these ovens provide the tools necessary to create delicious meals with ease and convenience. Thanks to their advanced technologies, they elevate cooking to a whole new level, ensuring that every dish is prepared to perfection.

