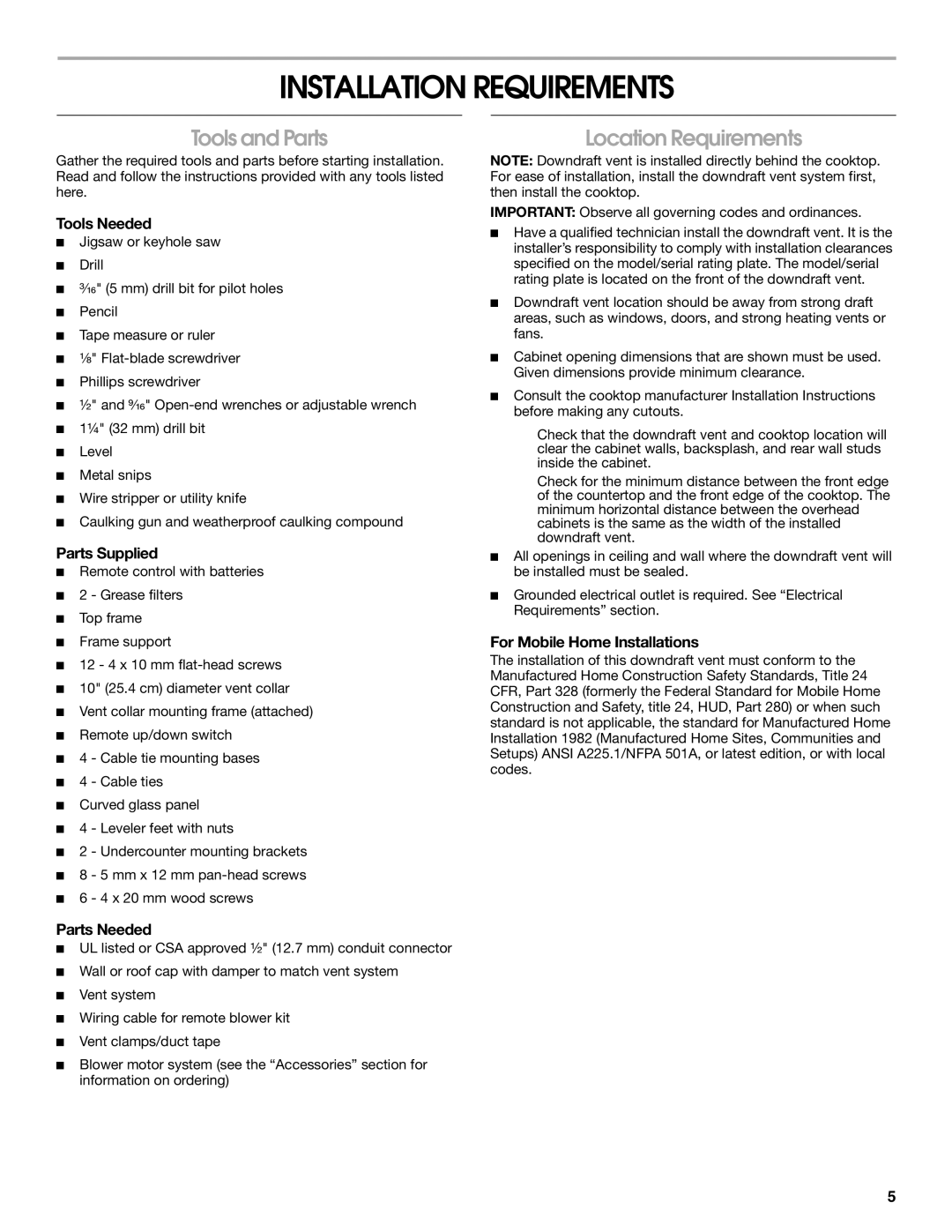LIB0057678, W10526413C specifications
The Jenn-Air W10526413C, LIB0057678 is a high-performance kitchen appliance designed to elevate culinary experiences and enhance kitchen aesthetics. This premium model is part of the renowned Jenn-Air brand, celebrated for its commitment to innovation, quality, and luxury in home appliances.One of the standout features of the Jenn-Air W10526413C is its sophisticated design, seamlessly integrating into modern kitchens. With a sleek, stainless steel finish and elegant lines, it complements a variety of decors and adds a touch of sophistication to any cooking space. The appliance’s user-friendly interface includes intuitive controls, making it easy for home chefs to access a multitude of settings and features.
Key technologies incorporated in the Jenn-Air W10526413C include Smart Temperature Management, which ensures precise control over cooking temperatures, enabling users to achieve optimal results for a range of dishes. This technology also helps maintain consistent temperature levels, reducing cooking time and improving energy efficiency. Additionally, the appliance features advanced cooking modes such as convection baking, broiling, and roasting, allowing for versatility in meal preparation.
One of the highlights of this model is its powerful ventilation system, which efficiently eliminates smoke, steam, and odors from the kitchen. The integrated hood provides effective airflow, ensuring a clean and comfortable cooking environment. This is complemented by the appliance's quiet operation, which minimizes disruptions during meal prep and family gatherings.
The Jenn-Air W10526413C is designed with practicality in mind; it includes ample cooking space and adjustable racks that can accommodate various dish sizes and cooking methods. The appliance's durable construction guarantees longevity, making it a worthwhile investment for any home cook or culinary enthusiast.
Moreover, the Jenn-Air W10526413C supports Wi-Fi connectivity, enabling users to control and monitor the appliance remotely through their smartphones or smart home systems. This feature not only enhances convenience but also allows for seamless integration into modern smart kitchens.
Overall, the Jenn-Air W10526413C, LIB0057678 is a remarkable addition to any kitchen, combining cutting-edge technology, elegant design, and versatility. Whether you are preparing a simple weeknight dinner or hosting an elaborate gathering, this appliance is engineered to meet the demands of any culinary endeavor while adding a touch of luxury to your cooking experience.

