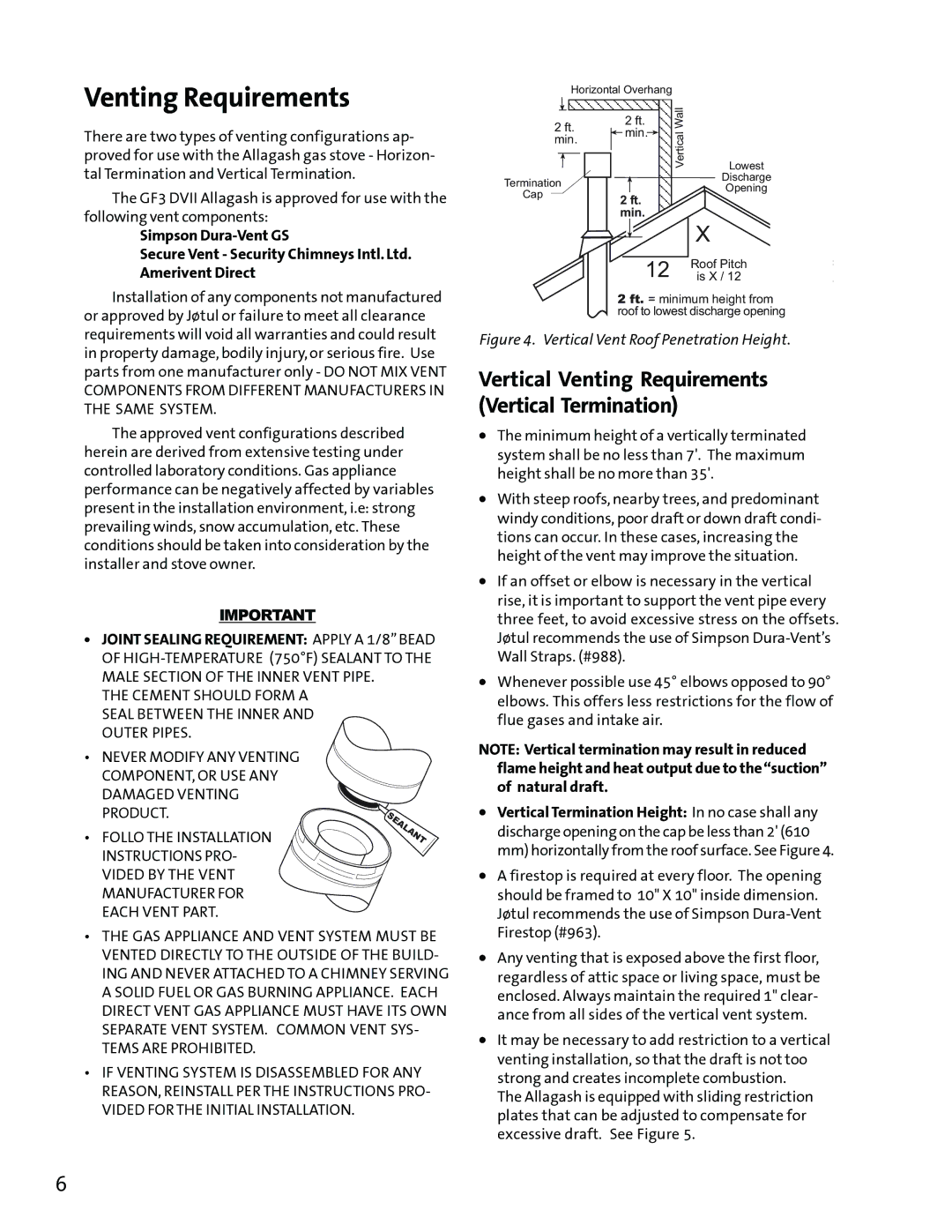GF3 DVII specifications
The Jotul GF3 DVII is a stunning gas stove that combines traditional craftsmanship with modern technology, making it a favorite among homeowners seeking both efficiency and aesthetic charm. This unit reflects Jotul's Norwegian heritage, which has a longstanding reputation for producing high-quality, durable heating products. With an inviting design and reliable performance, the GF3 DVII has become a popular choice for those looking to enhance their living spaces.One of the standout features of the Jotul GF3 DVII is its captivating design. The stove boasts a classic cast iron body that not only provides exceptional heat retention but also adds a touch of timeless beauty to any room. The large, clear glass door offers an impressive view of the flames, creating a warm ambiance that can transform a cold evening into a cozy gathering. Furthermore, it is available in various finishes, such as matte black and green, allowing homeowners to choose a look that complements their interior decor.
In addition to its aesthetic appeal, the Jotul GF3 DVII incorporates advanced technologies for enhanced performance. The stove is equipped with a direct vent system that allows for efficient gas combustion while minimizing the release of exhaust gases into the home. This system ensures a constant supply of fresh air for combustion, improving the stove's efficiency and safety. The unit is capable of producing up to 20,000 BTUs, providing ample warmth for medium to large-sized spaces.
The GF3 DVII offers user-friendly controls, allowing for easy operation and adjustment of flame height and heat output with minimal effort. This feature ensures that users can quickly and effectively create the desired atmosphere in their home. Additionally, the stove can be operated with a remote control, providing convenience for adjusting settings without needing to leave the comfort of a chair.
Another key characteristic of the Jotul GF3 DVII is its adaptability to various installation configurations, including both natural gas and propane options. This flexibility makes it an excellent choice for a wide range of homes and preferences. Coupled with its impressive efficiency ratings, the GF3 DVII stands out as an environmentally conscious choice, producing lower emissions than traditional wood-burning stoves.
In summary, the Jotul GF3 DVII gas stove merges classic design with modern functionality, offering homeowners an efficient and aesthetically pleasing heating solution. With its advanced technologies, versatility, and stunning craftsmanship, the GF3 DVII is indeed a remarkable addition to any living space.

