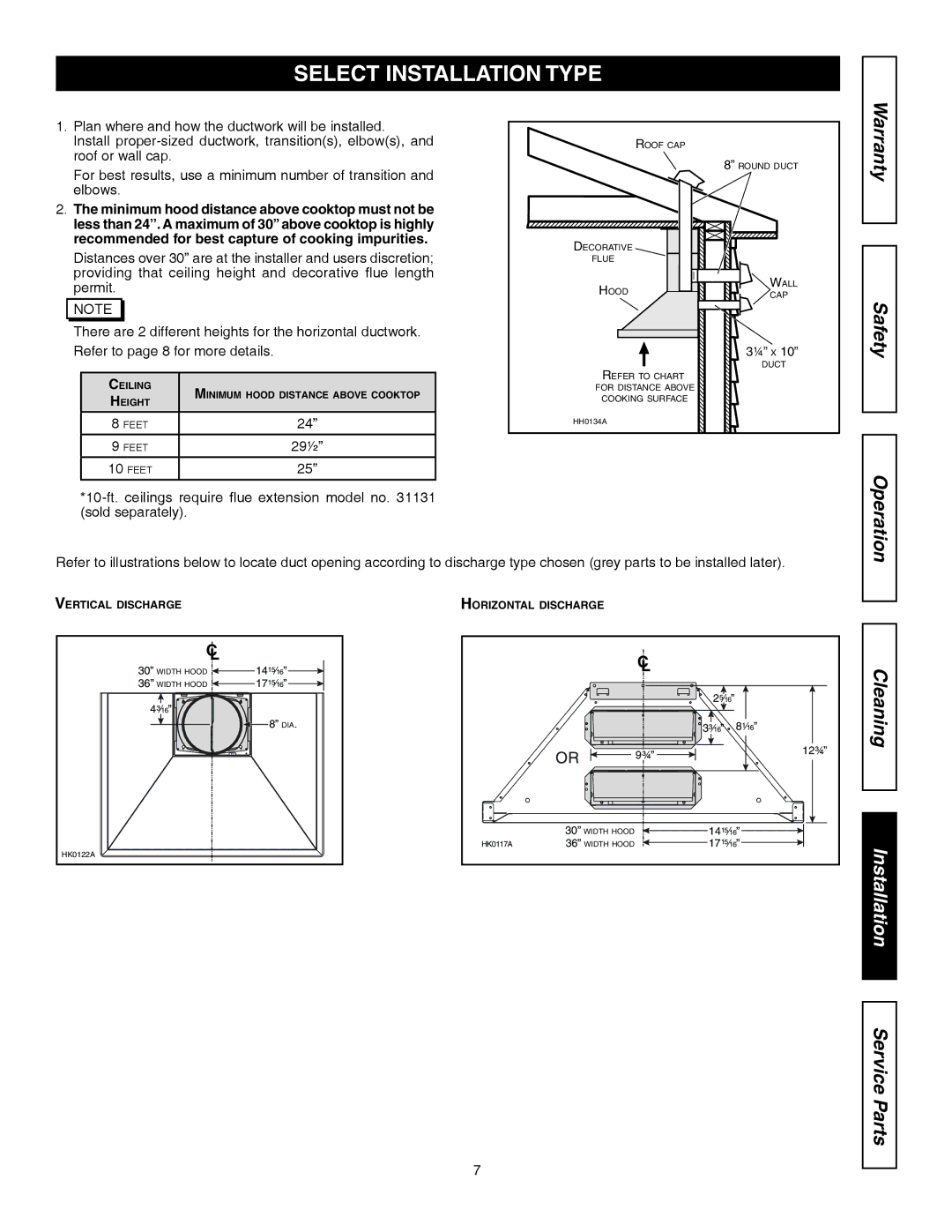
SELECT INSTALLATION TYPE
1.Plan where and how the ductwork will be installed.
Install
For best results, use a minimum number of transition and elbows.
2.The minimum hood distance above cooktop must not be less than 24’’. A maximum of 30’’above cooktop is highly recommended for best capture of cooking impurities.
Distances over 30” are at the installer and users discretion; providing that ceiling height and decorative flue length permit.
NOTE |
There are 2 different heights for the horizontal ductwork. Refer to page 8 for more details.
CEILING | MINIMUM HOOD DISTANCE ABOVE COOKTOP | |
HEIGHT | ||
| ||
|
| |
8 FEET | 24” | |
|
| |
9 FEET | 29½” | |
|
| |
10 FEET | 25” |
ROOF CAP |
| |
| 8” ROUND DUCT | |
DECORATIVE |
| |
FLUE |
| |
HOOD | WALL | |
CAP | ||
| ||
| 3¼” X 10” | |
REFER TO CHART | DUCT | |
| ||
FOR DISTANCE ABOVE |
| |
COOKING SURFACE |
| |
HH0134A |
|
Warranty
Safety
Refer to illustrations below to locate duct opening according to discharge type chosen (grey parts to be installed later).
Operation
VERTICAL DISCHARGE
C |
|
L |
|
30” WIDTH HOOD | 1415⁄16” |
36” WIDTH HOOD | 1715⁄16” |
43⁄16” |
|
| 8” DIA. |
HK0122A |
|
HORIZONTAL DISCHARGE
|
| C |
|
|
| L |
|
|
|
| 25⁄16” |
|
|
| 33⁄16” 81⁄16” |
| OR | 9¾” | 12¾” |
|
| ||
| 30” WIDTH HOOD |
| 1415⁄16” |
HK0117A | 36” WIDTH HOOD |
| 1715⁄16” |
Cleaning
Installation
7
Service Parts
