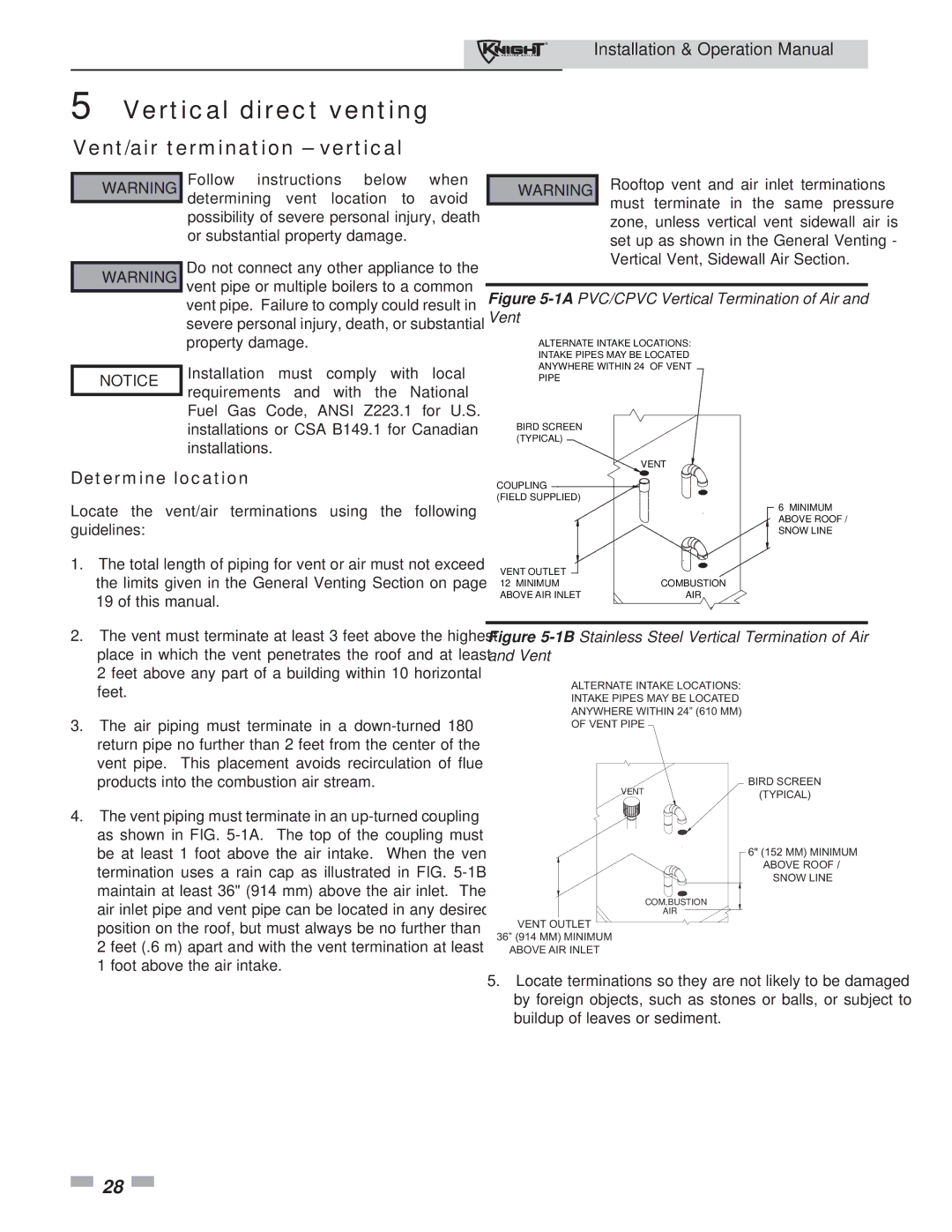81 - 286 specifications
Lochinvar 81 - 286 is a state-of-the-art boiler recognized for its efficiency and reliability in both residential and commercial applications. This high-performance heating solution is designed to meet the diverse needs of users while adhering to modern environmental standards.One of the standout features of the Lochinvar 81 - 286 is its advanced condensing technology. This allows the unit to harness more heat from the combustion gases, significantly boosting its thermal efficiency. With an impressive efficiency rating of over 95%, users can expect lower energy bills and reduced carbon emissions, making this boiler an environmentally friendly choice.
The Lochinvar 81 - 286 incorporates a robust stainless steel heat exchanger that guarantees durability and longevity. This corrosion-resistant material not only prolongs the unit's life but also ensures consistent performance over time. Additionally, the heat exchanger’s design facilitates optimal heat transfer, further enhancing the boiler's efficiency.
In terms of control, the Lochinvar 81 - 286 features a user-friendly control interface that simplifies operation. The boiler is equipped with advanced modulation capabilities, allowing it to adjust its output based on real-time heating demands. This responsiveness reduces energy waste and optimizes comfort levels within the space it serves.
The boiler also supports a variety of installation configurations, providing flexibility for different building layouts. Its compact design allows for easy installation in restricted spaces, while versatile venting options facilitate integration into various systems.
Safety is a paramount consideration in the design of the Lochinvar 81 - 286. The unit comes with integrated safety features such as a built-in diagnostic system that alerts users to any potential issues before they escalate. This proactive technology helps in maintaining seamless operation and reducing downtime.
Finally, the Lochinvar 81 - 286 is compliant with the latest regulations and industry standards, ensuring that it meets the expectations of both consumers and environmental agencies. With its impressive combination of efficiency, durability, and advanced technology, the Lochinvar 81 - 286 stands out as a top choice for anyone seeking a high-performance heating solution. This boiler not only addresses the immediate needs of heating but also supports long-term sustainability initiatives, proving to be a wise investment for the future.

