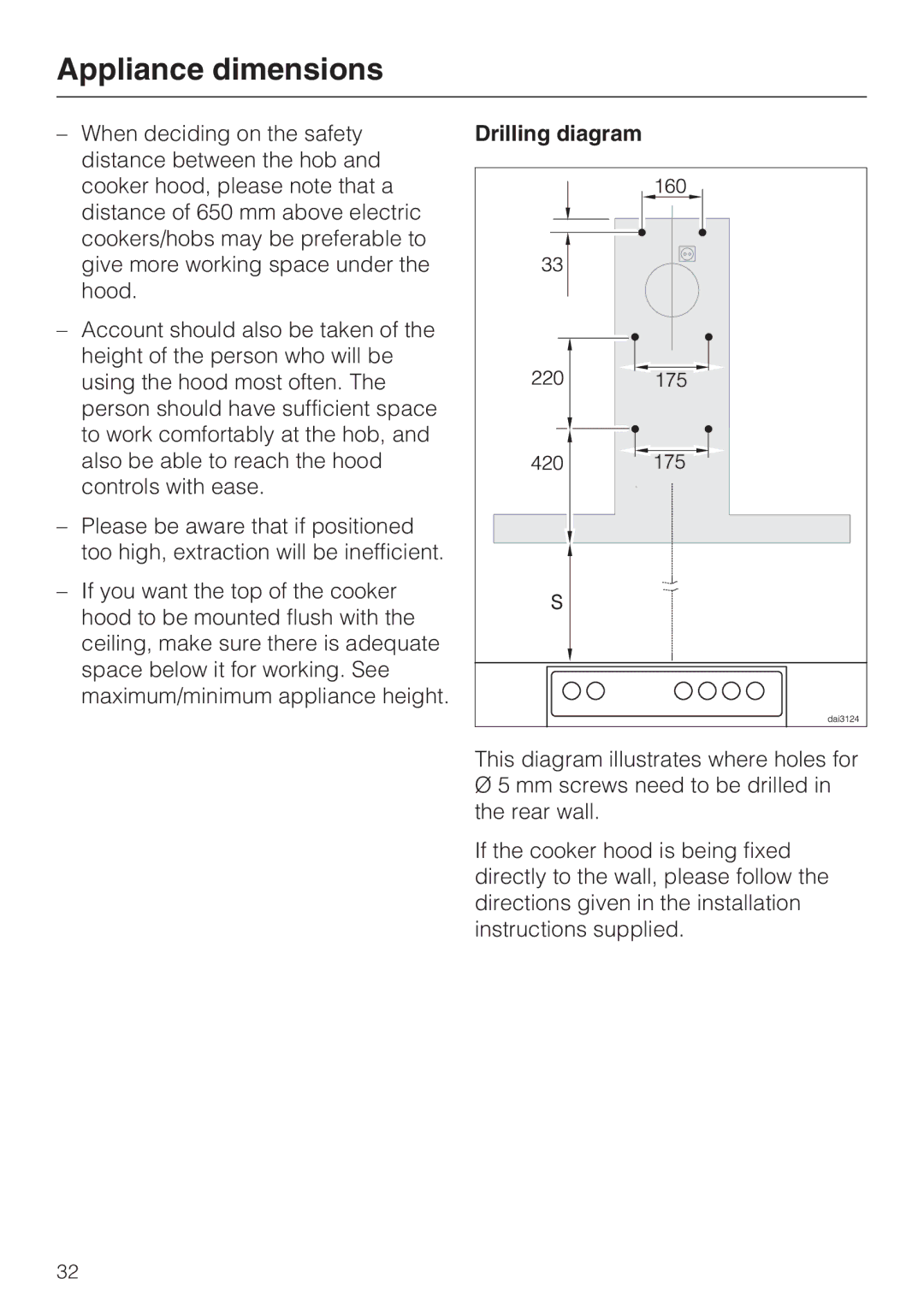09 730 840 specifications
The Miele 09 730 840 is an exceptional coffee machine that epitomizes precision engineering and innovative technology. With a sleek design and user-friendly interface, it caters to coffee enthusiasts keen on achieving café-quality beverages from the comfort of their homes.One of the standout features of the Miele 09 730 840 is its intuitive touchscreen display, which allows users to select their favorite coffee specialties with just a few taps. The machine offers a wide variety of brewing options, including espresso, cappuccino, latte macchiato, and more. Each drink can be customized to suit individual preferences, from the coffee strength to the milk froth consistency.
The heart of the Miele 09 730 840 lies in its advanced brewing technology. The patented Miele CoffeeSelect system enables users to choose from a selection of whole bean types, ensuring that each cup is made from the freshest ingredients. This system enhances flavor extraction, allowing coffee lovers to appreciate the nuances of their favorite beans.
Another key characteristic is the built-in milk frother, which utilizes Miele's exceptional milk frothing technology. This system creates velvety microfoam, perfect for lattes and macchiatos, delivering café-level performance every time. Additionally, the easy-to-clean system ensures that maintaining the milk components is hassle-free, promoting hygiene and efficiency.
The 09 730 840 is designed with energy efficiency in mind. It features an eco-friendly mode that reduces power consumption when not in use, making it an environmentally conscious choice. The machine also has an integrated water filter, which not only improves the taste of the coffee but also prolongs the life of the appliance by reducing limescale buildup.
Noteworthy is the dual chamber for coffee beans and a separate container for ground coffee, providing versatility for those who enjoy different types of coffee. The machine can also be programmed to start brewing at a scheduled time, allowing for fresh coffee as soon as you wake up.
In summary, the Miele 09 730 840 is more than just a coffee maker; it is a blend of sophisticated technology and exceptional design that elevates the coffee brewing experience. With its customizable features, advanced brewing technology, and eco-friendly specifications, it is a must-have for any coffee connoisseur. The efficiency and quality of output make it a worthwhile investment for anyone passionate about enjoying high-quality coffee at home.

